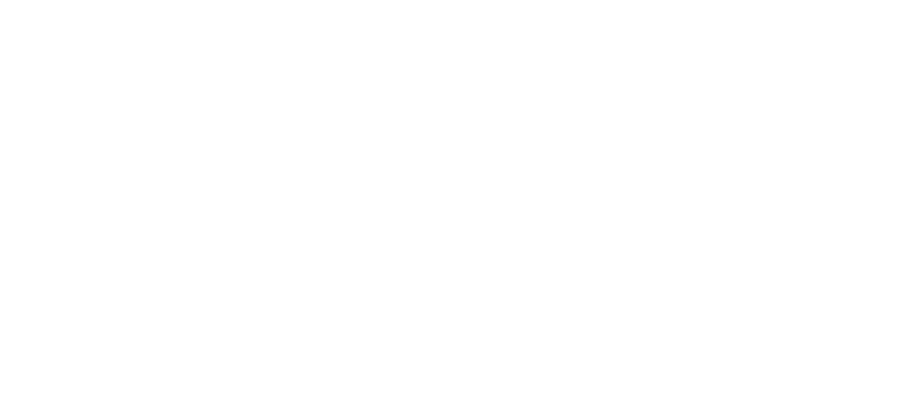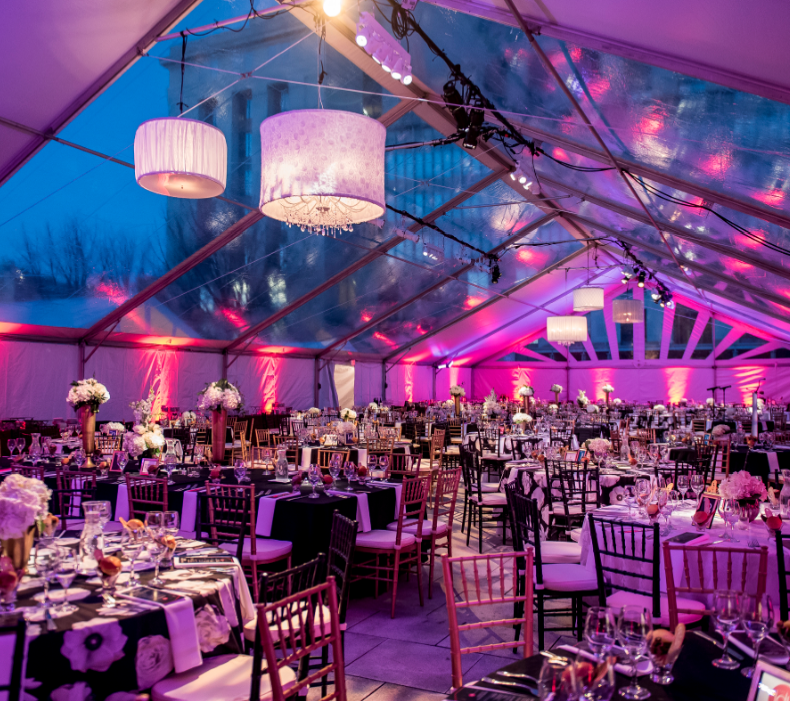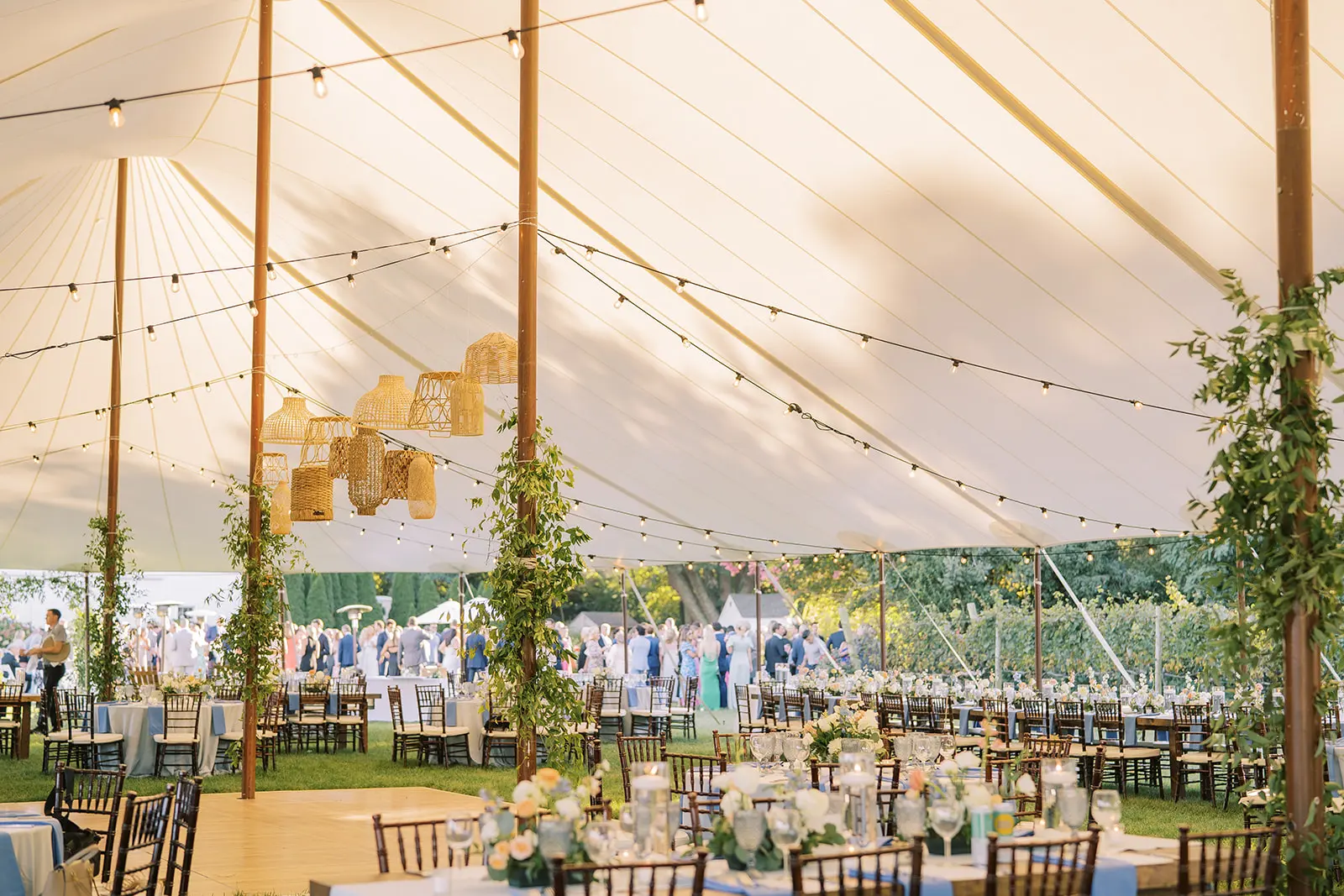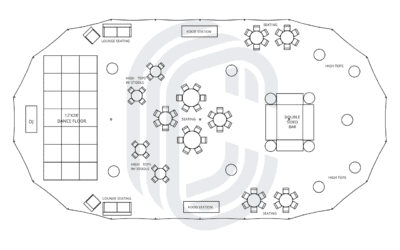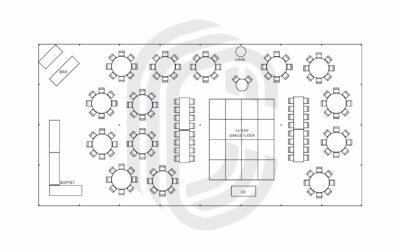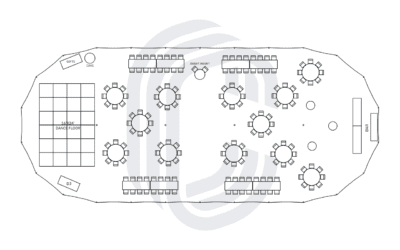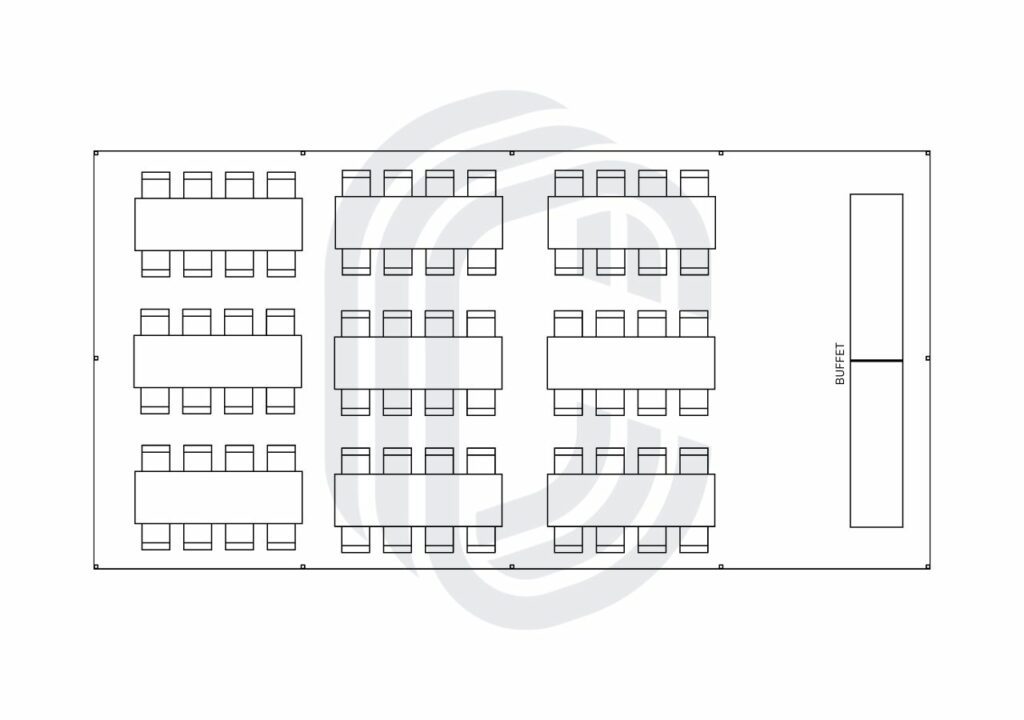
Sample tent floor plan, under our 20×40 tent, showing seating at long banquet tables for up to 72 guests, with space for food or beverage service. This floor plan is great for your next backyard party!
| Quantity | Rental Items |
| 1 | 20′ by 40′ Frame Tent |
| 72 | Chairs |
| 11 | 8′ Banquet Tables |
