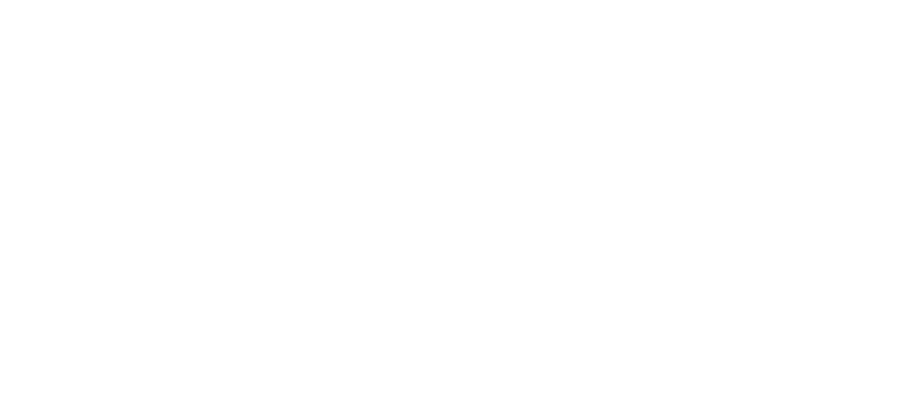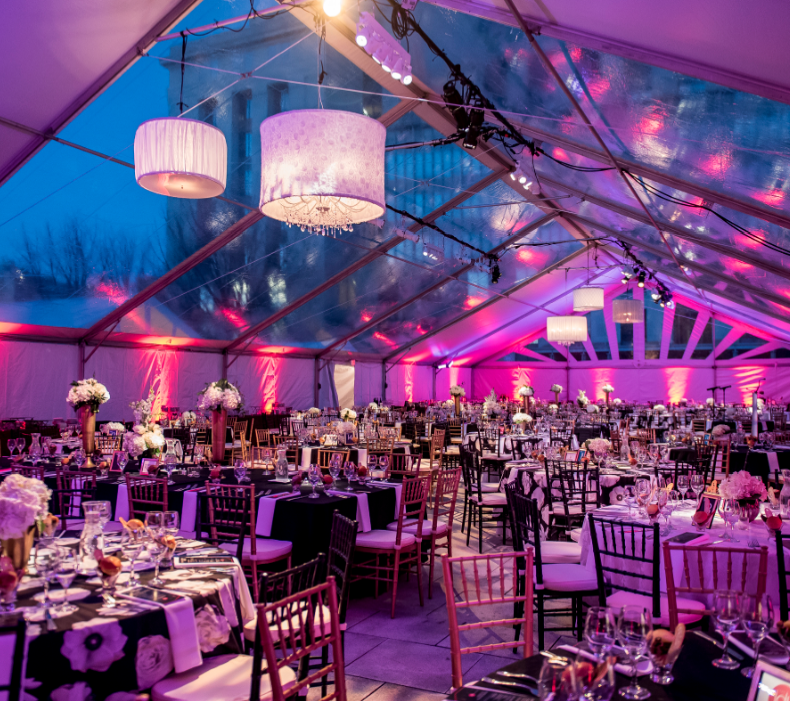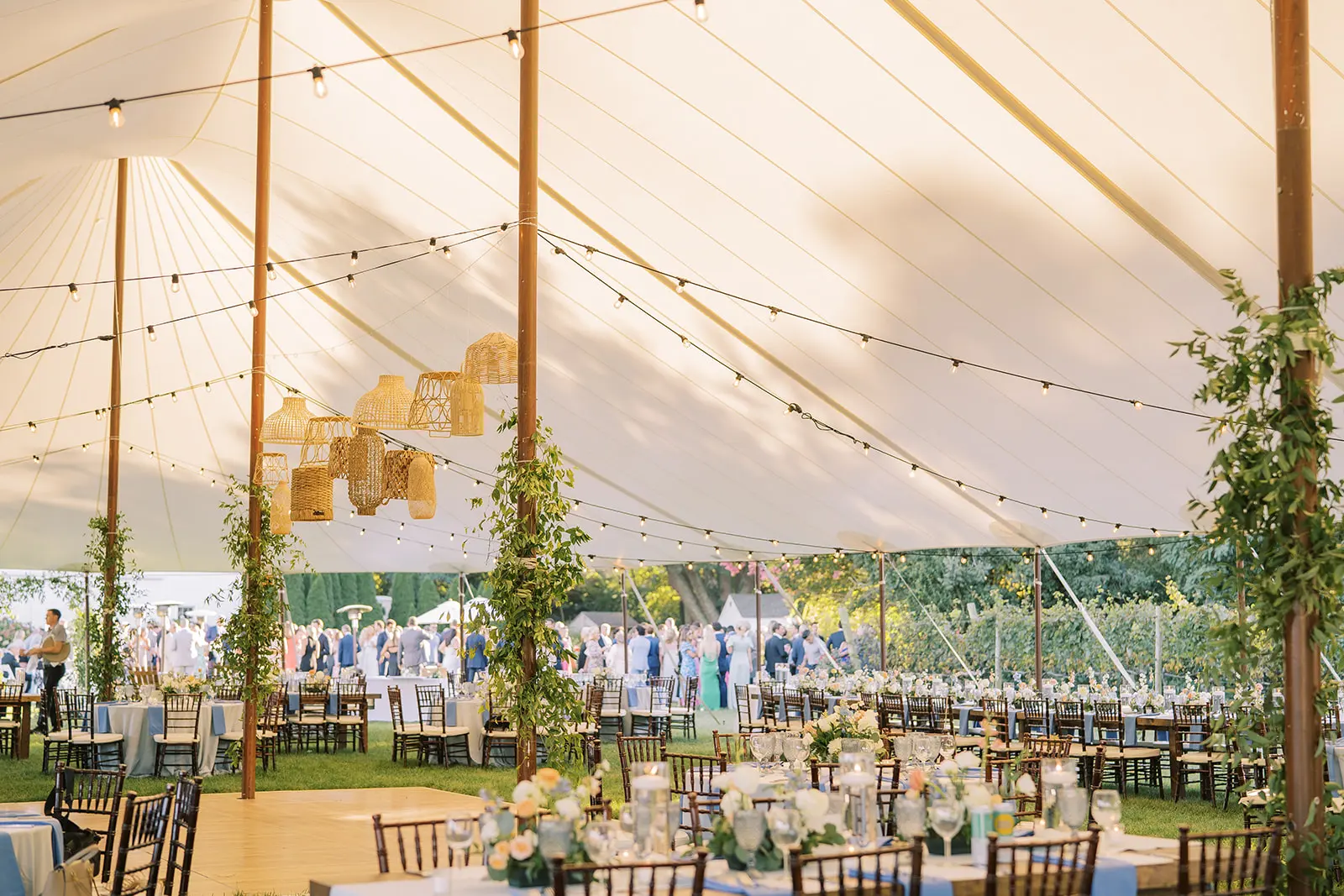
This 40′ by 100′ Pole Tent wedding layout shows seating for up to 186 guests, seating at a mix of long and round tables. In addition, this sample layout has ample space for a band stage, dance floor, buffet tables, bar, cake, and gift tables.
40×100 tents also come in frame tent and clear top tent styles to suit your desired look.
| Quantity | Rental Items |
| 1 | 40′ by 100′ Pole Tent |
| 1 | 12′ by 16′ Band Stage |
| 1 | 16′ by 20′ Dance Floor |
| 8 | 8′ Banquet Tables |
| 2 | 6′ Banquet Tables |
| 19 | 60″ Round Tables |
| 2 | 48″ Round Tables |
| 186 | Chairs |





