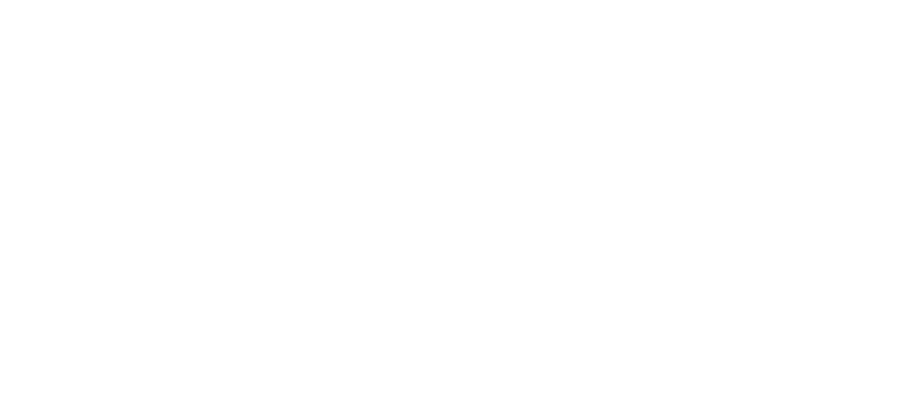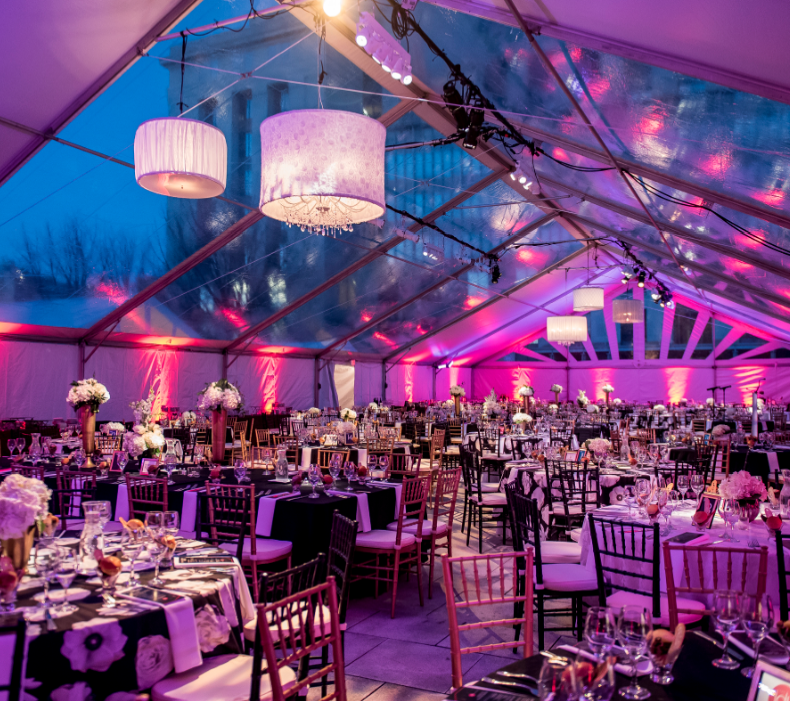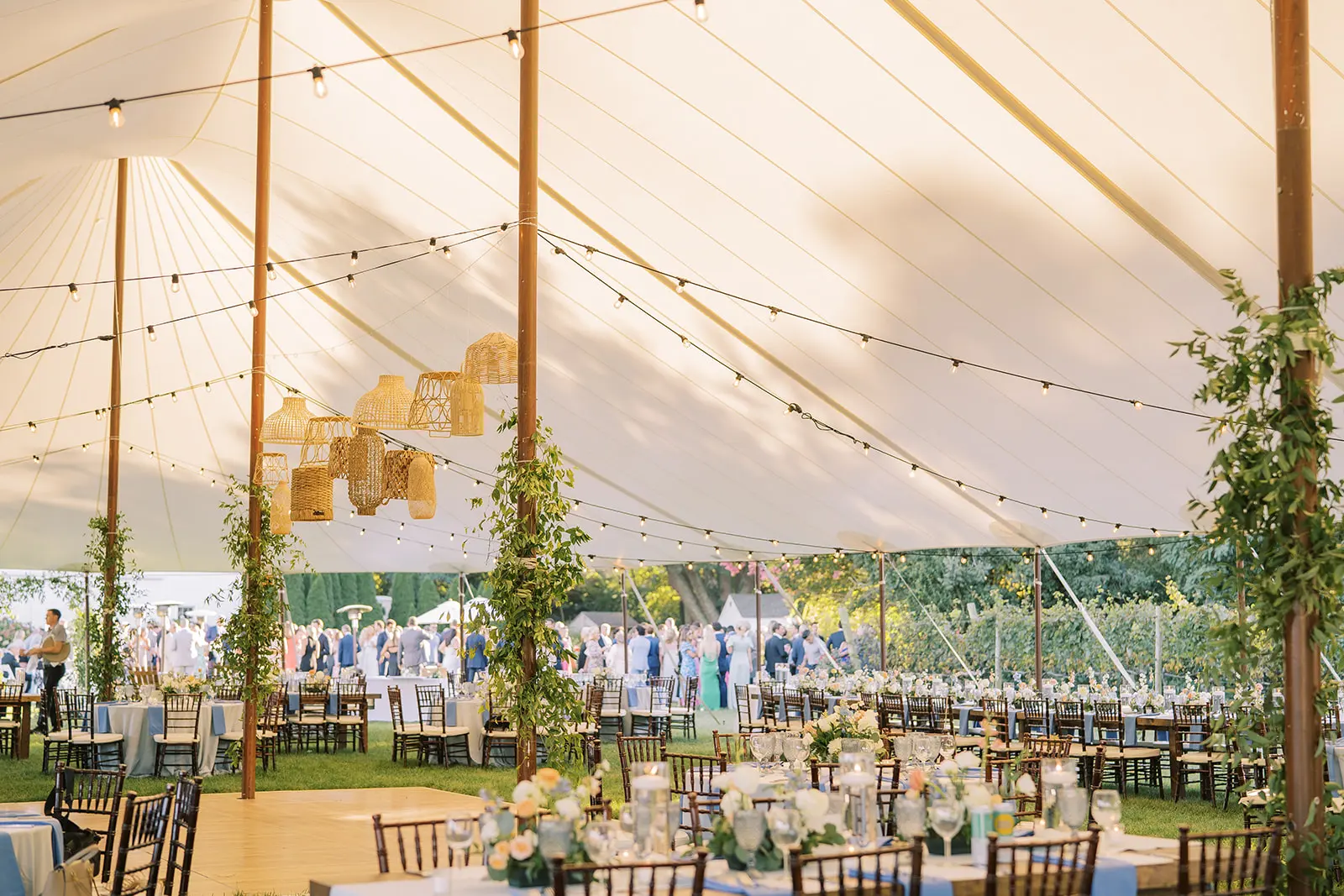
Hosting a cocktail party, but not sure where to start? Our sample tent layout planner is your solution!
Shown here, is a sample tent layout for a cocktail party for 250 guests. This 40′ by 100′ Tent provides ample space to house up to 250 of your closest friends. Providing space for two bar areas, multiple food stations, lounge seating areas, high top tables for standing room plus the option to add in bar stools, and a variety of round table sizes for seating.
Pro Tip: For cocktail style events, you typically want to provide some form of seating for 40%-60% of the crowd. This can be done utilizing a variety of seating options, such as traditional tables and chairs, bar stools, or lounge seating on sofas or plush arm chairs.
Our 40′ by 100′ Tents come in a variety of styles, such as High Peak Pole Tents (with center pole) and Clear Top or Frame Tents (without center pole) to suit your needs!
| Quantity | Rental Items |
| 1 | 40′ by 100′ Tent |
| 48 | Chairs |
| 32 | Bar Stools |
| 4 | 36″ Round Tables |
| 4 | 48″ Round Tables |
| 20 | High Top Cocktail Tables |
| 6 | 8′ Banquet Tables |
| 2 | 6′ Banquet Tables |
| 2 | Lounge Seating Areas |





