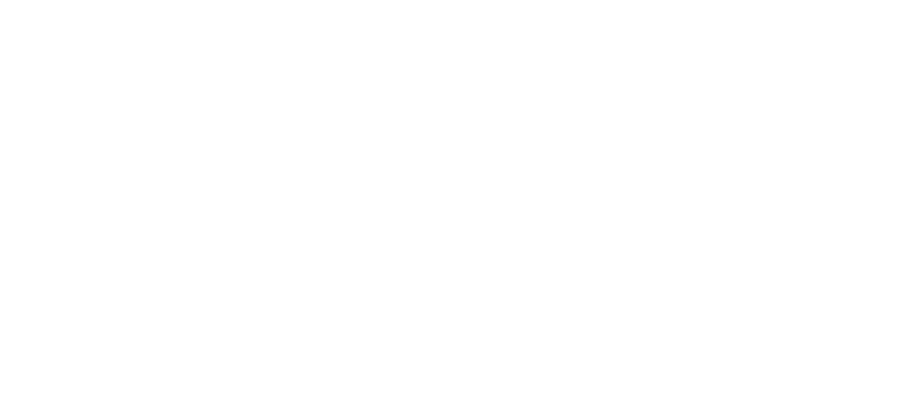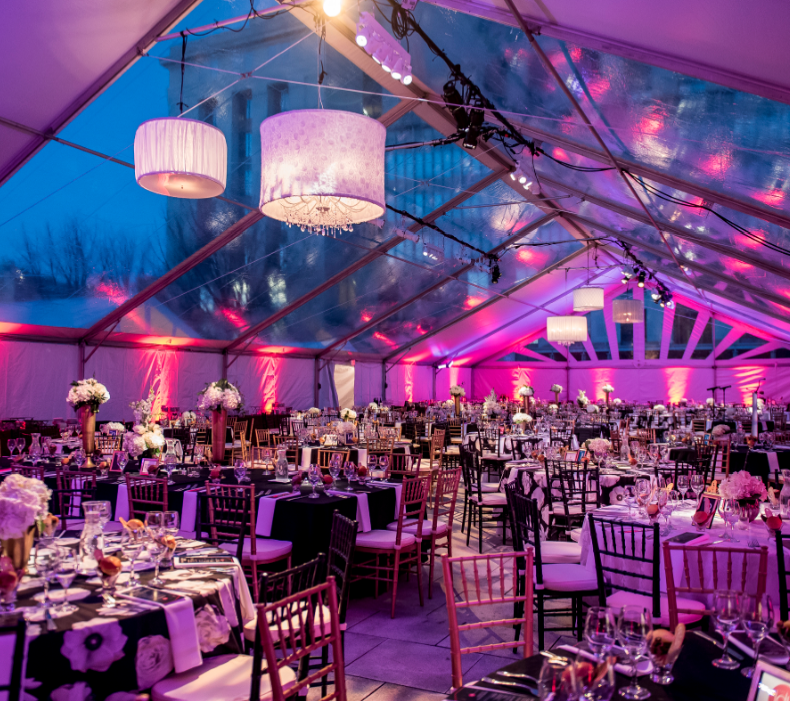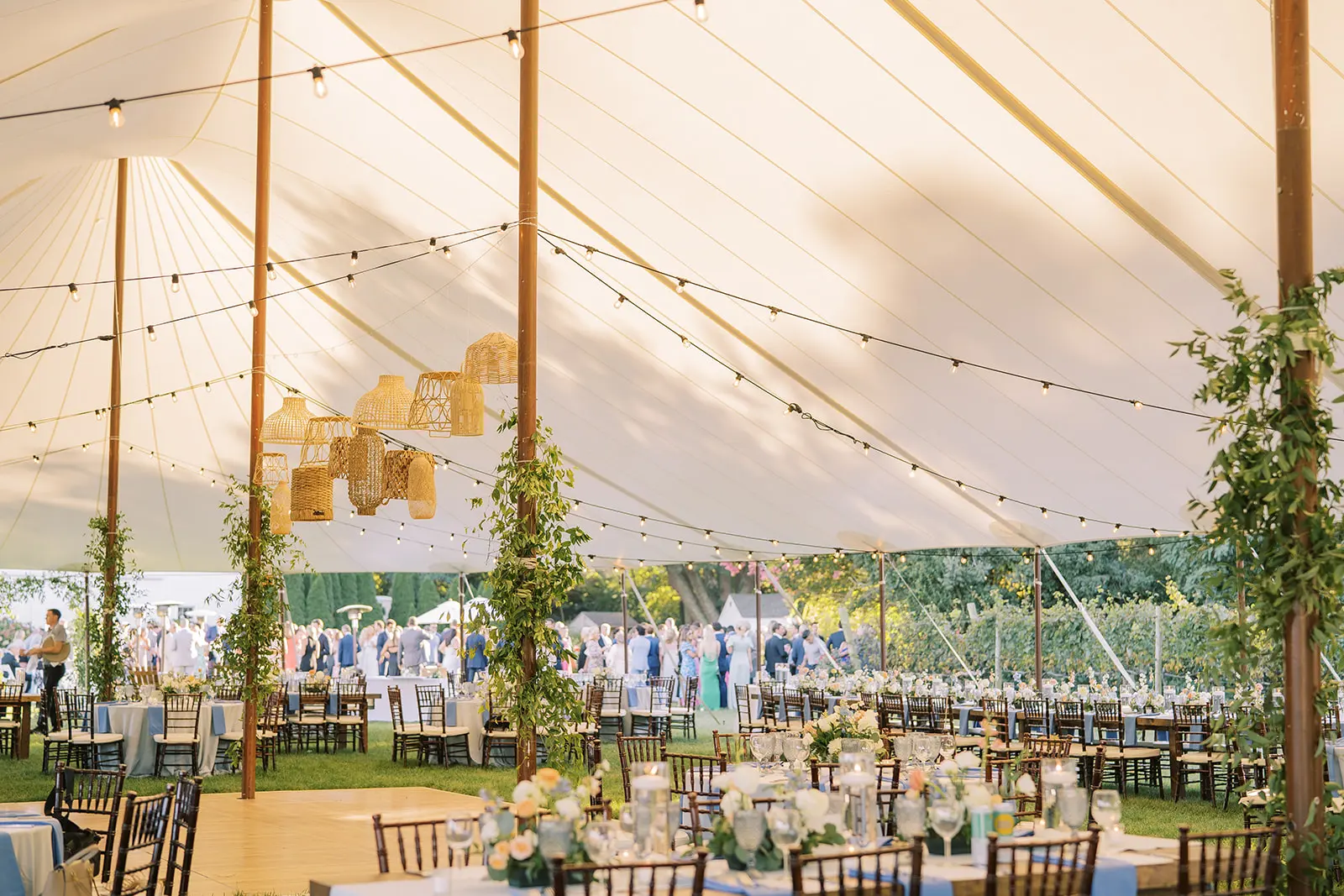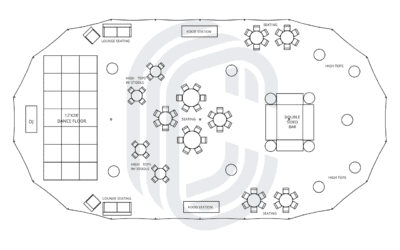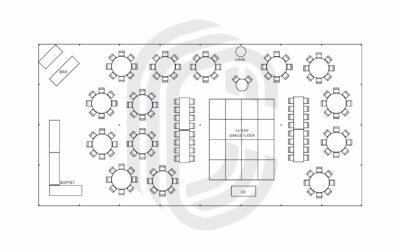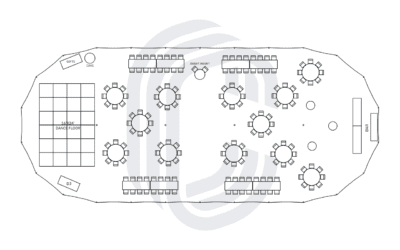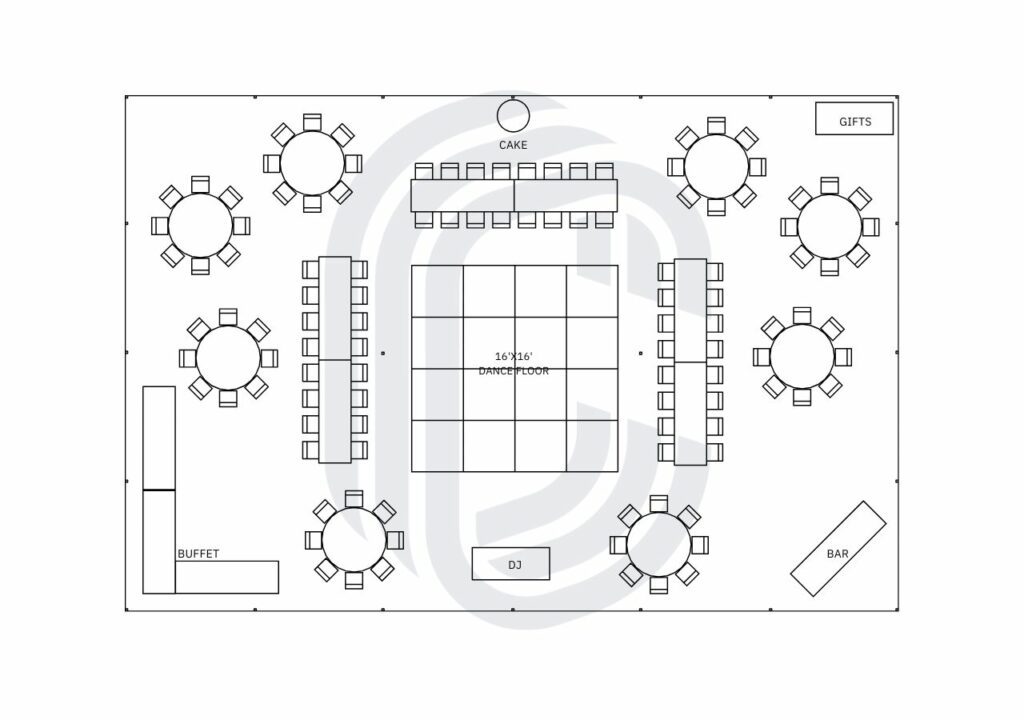
Sample wedding tent layout, for up to 112 guests, shown in our 40′ by 60′ High Peak Pole tent. This layout includes space for guest seating at a mixture of round and long tables, buffet and bar areas, spacious dance floor and more.
40′ by 60′ tents are available in High Peak Pole Tents (with center poles), Frame Tent, and Clear Top Frame Tent (without center poles) styles! Learn more about our different tent style options!
| Quantity | Rental Items |
| 1 | 40′ by 60′ Tent |
| 1 | 16′ by 16′ Dance Floor |
| 112 | Chairs |
| 1 | 36″ Round Tables |
| 8 | 60″ Round Tables |
| 10 | 8′ Banquet Tables |
| 2 | 6′ Banquet Tables |
