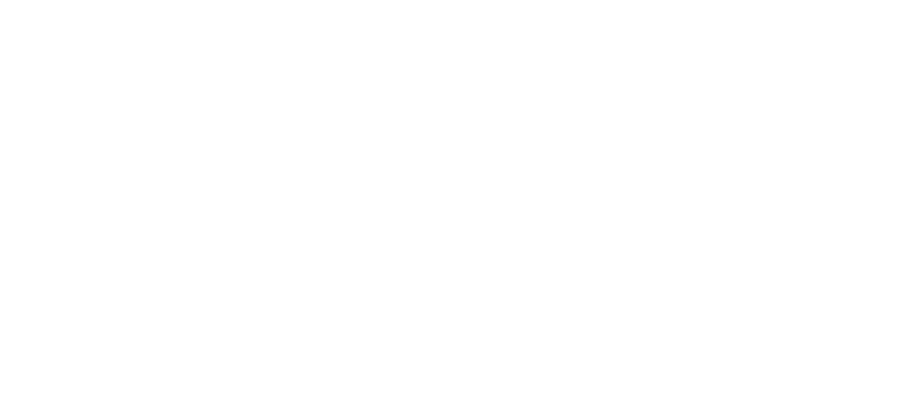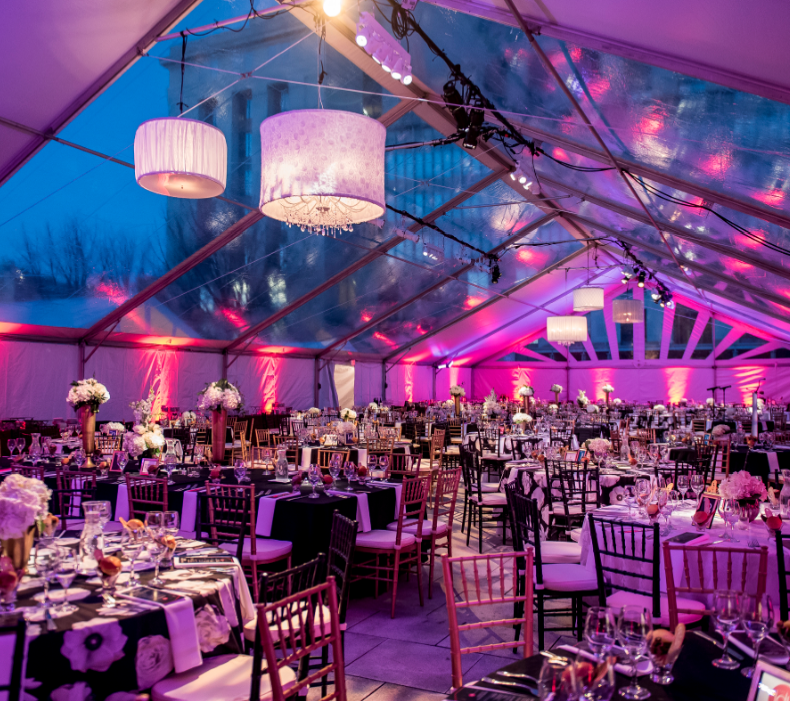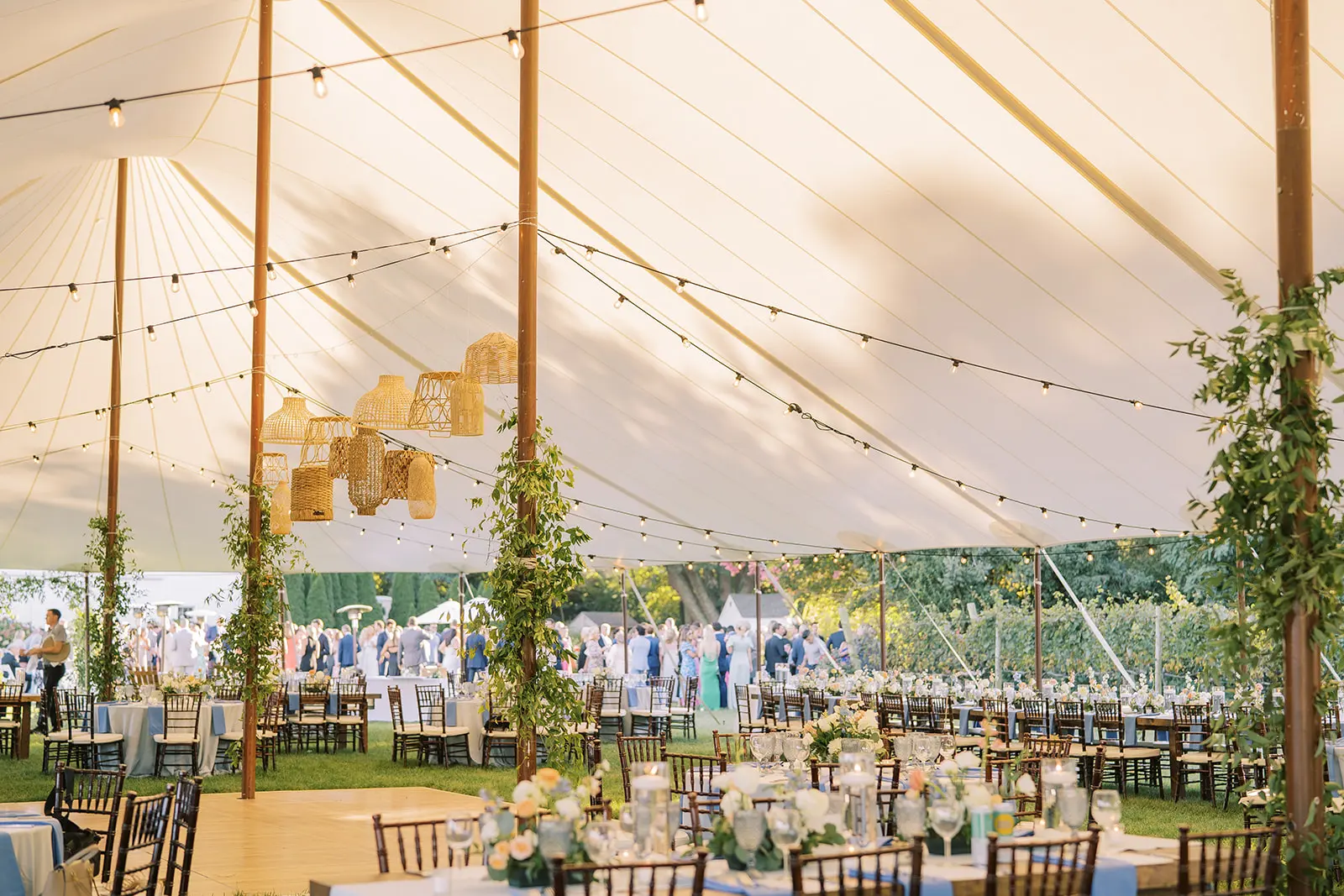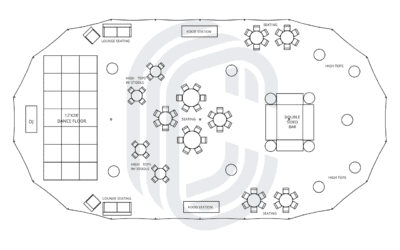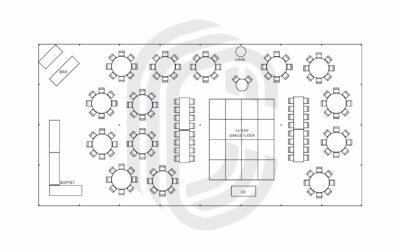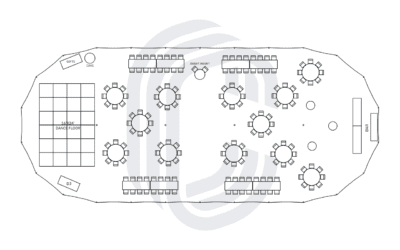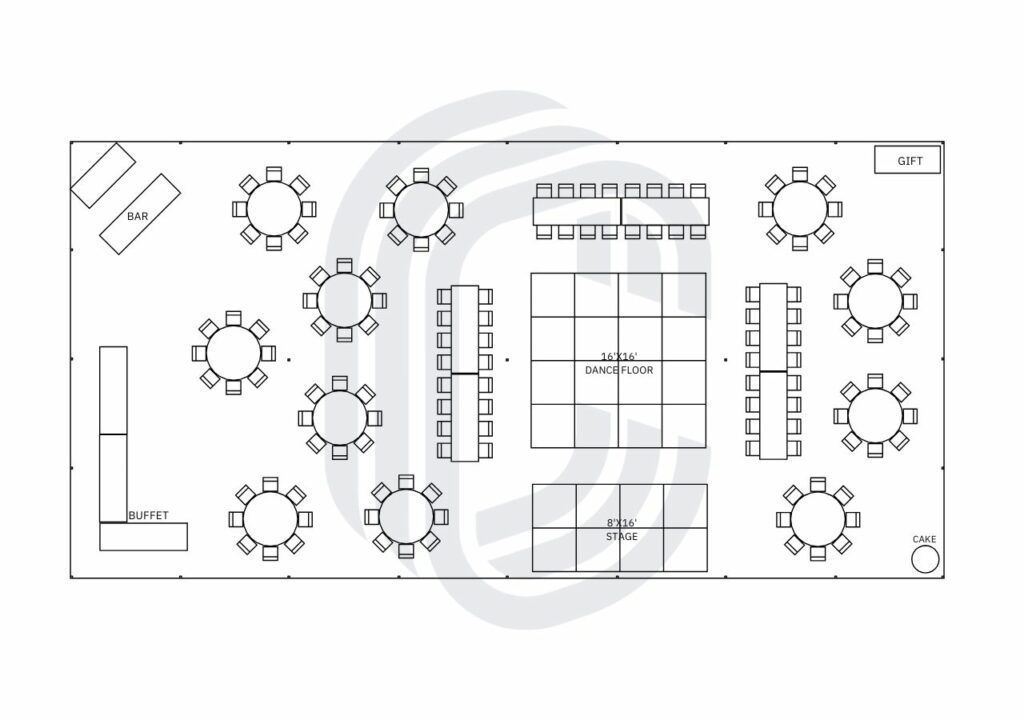
This 40′ by 80′ Tent wedding layout shows seating for up to 136 guests, seating at a mix of long banquet and round tables. In addition, this sample wedding tent layout has ample space for a spacious dance floor, Band Stage, buffet tables, bar, cake, and gift tables.
40×80′ tents come in high peak pole tent (with center poles), frame tent and clear top tent styles (without center poles) to suit your desired look.
| Quantity | Rental Items |
| 1 | 40′ by 80′ Tent |
| 1 | 16′ by 16′ Dance Floor |
| 1 | 8′ by 16′ Band Stage |
| 136 | Chairs |
| 1 | 36″ Round Tables |
| 11 | 60″ Round Tables |
| 10 | 8′ Banquet Tables |
| 2 | 6′ Banquet Tables |
