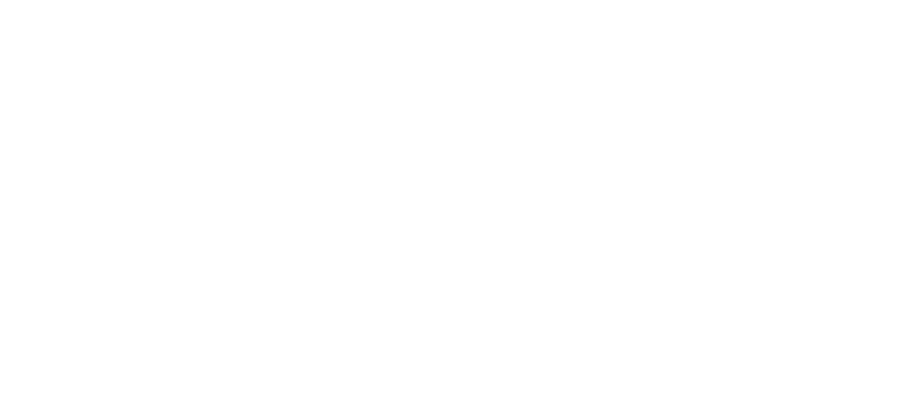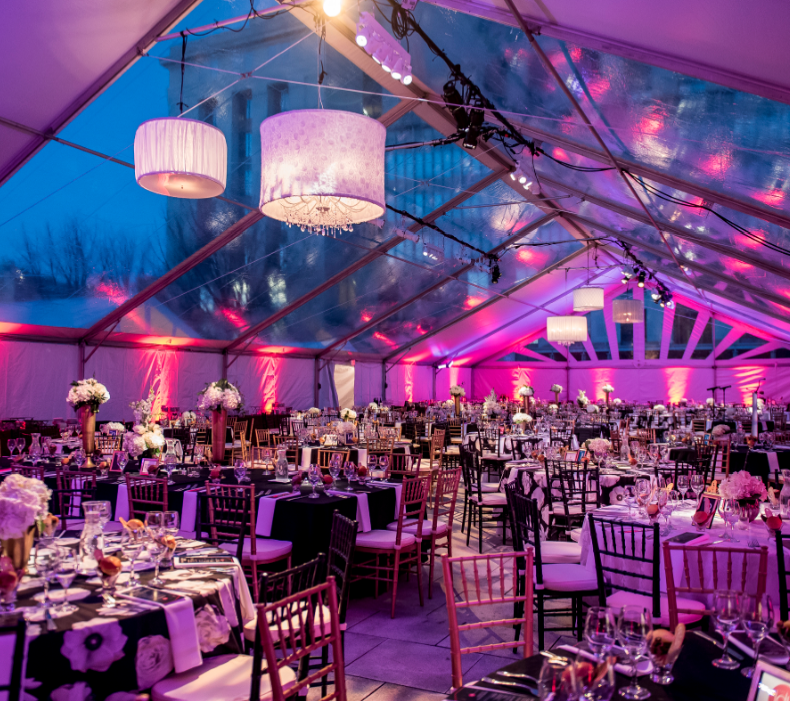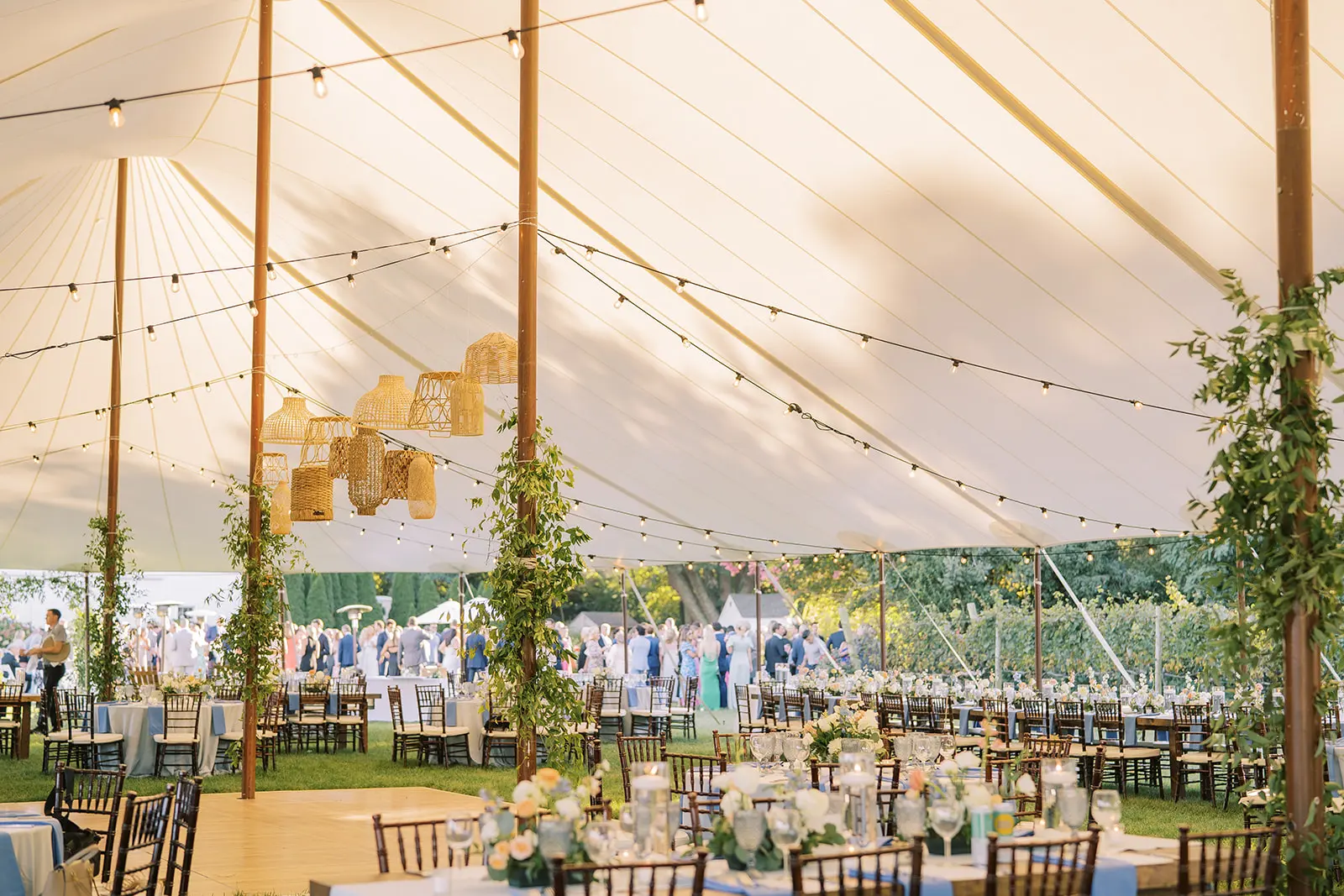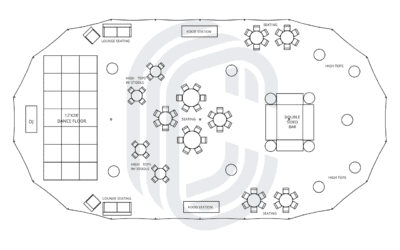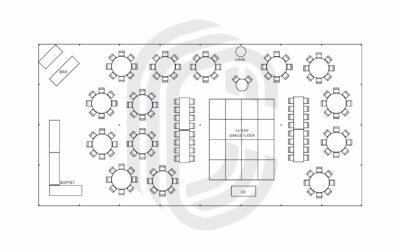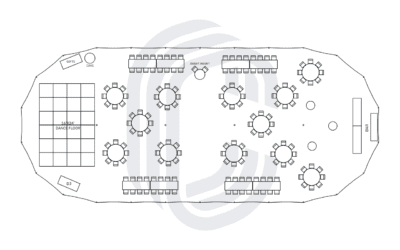
This 60′ by 100′ High Peak Pole Tent layout sample shows seating for up to 228 guests, seating at a mix of long banquet tables, square tables, and round tables.
Pro Tip: Mixing table shapes and sizes allows you to accommodate different group sizes seated together while formulating your seating chart. This layout also is great for mixing tall and low center pieces; groupings of lower center pieces on long tables, and taller center pieces on round or square tables – giving dimension to the overall look and feel of your wedding tent.
In addition, this sample wedding tent layout has ample space for a spacious 24′ by 24′ dance floor, 16′ by 24′ band stage, buffet stations, two large bar areas, cake, and gift tables, and coffee station.
| Quantity | Rental Items |
| 1 | 60′ by 100′ Pole Tent |
| 1 | 16′ by 24′ Band Stage |
| 1 | 24′ by 24′ Dance Floor |
| 1 | 36″ Round Tables |
| 13 | 60″ Round Tables |
| 4 | 72″ Round Tables |
| 4 | 60″ by 60″ Square Tables |
| 12 | 8′ Banquet Tables |
| 4 | 6′ Banquet Tables |
| 228 | Chairs |
