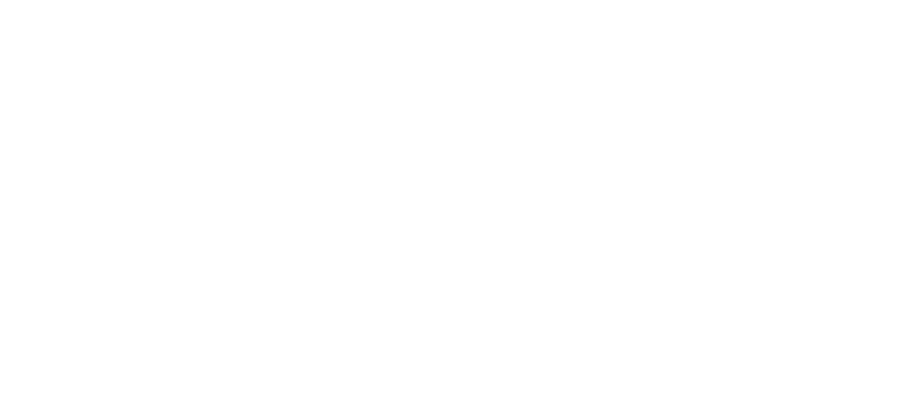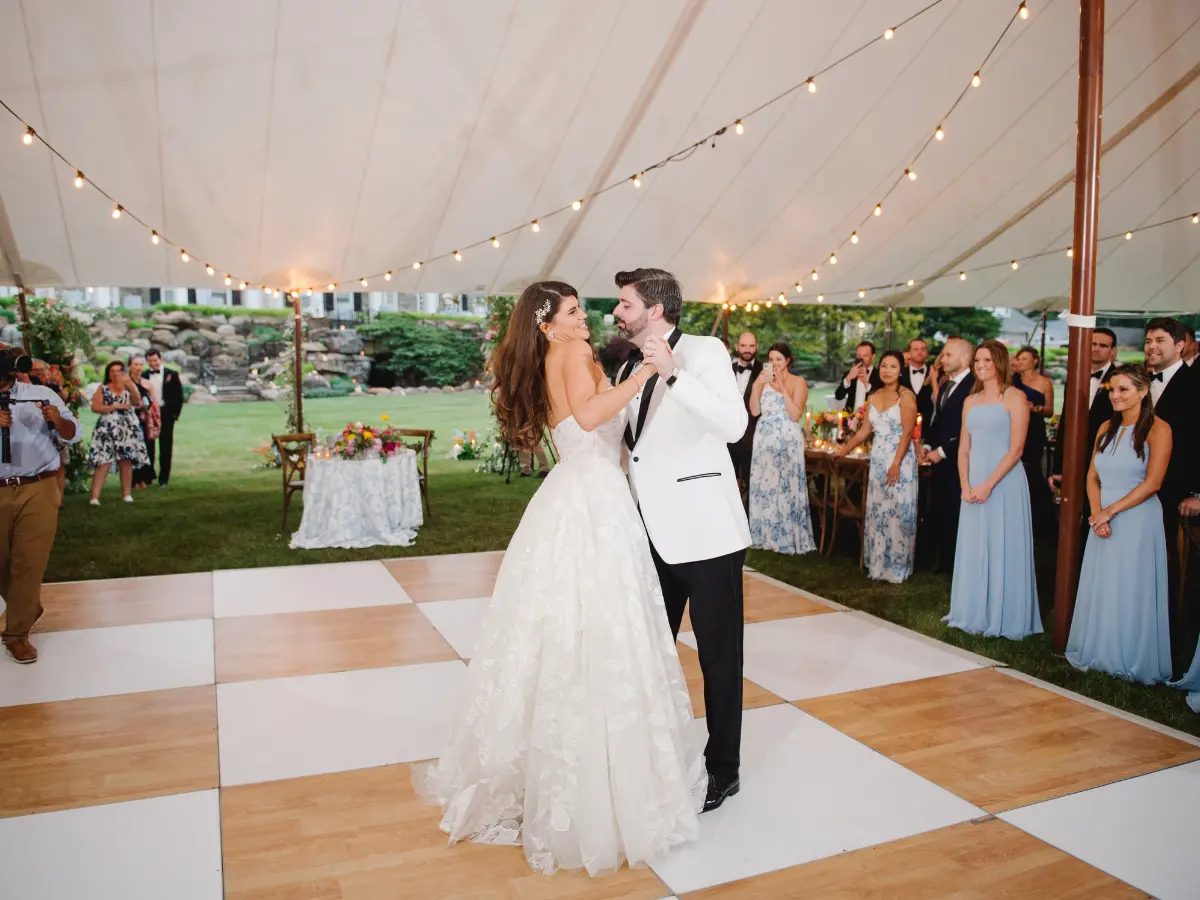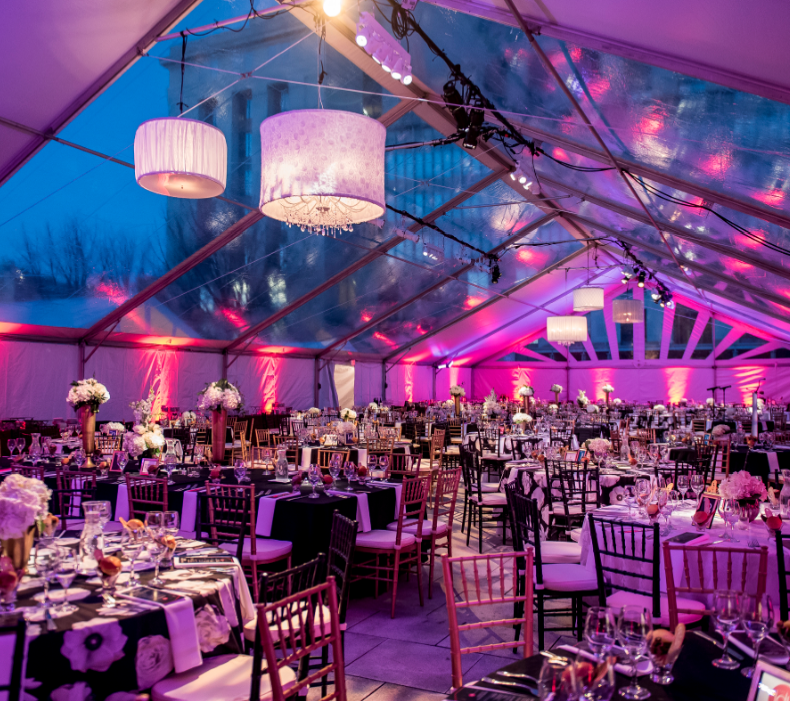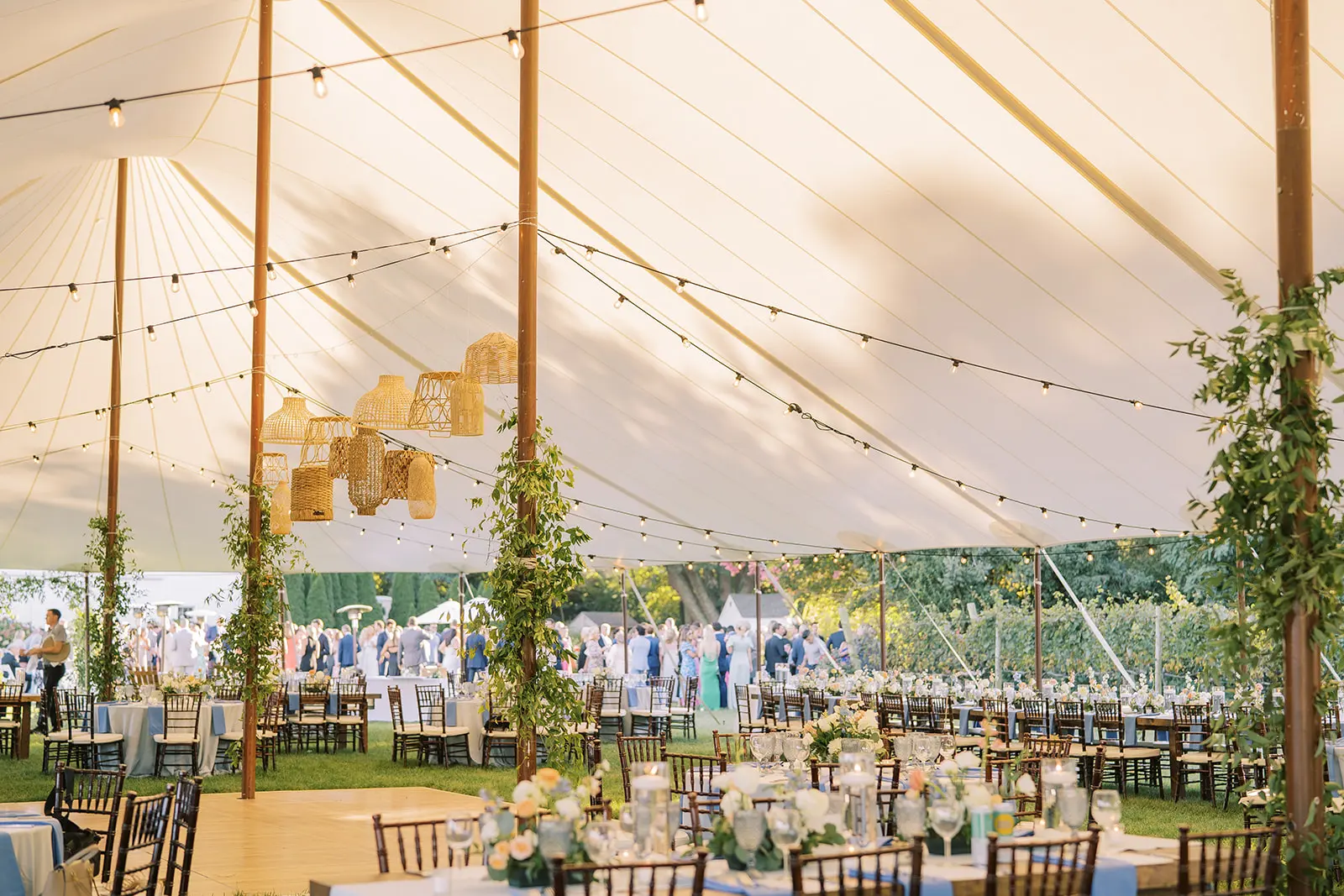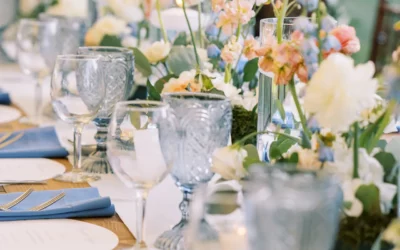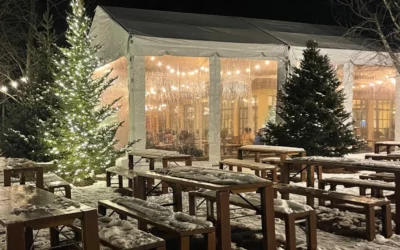- Your wedding dance floor is often the central focus of your reception layout. Creating the right size dance floor for your wedding will impact the overall guest experience. If your dance floor is too large, it may feel empty and if it is too small there won’t be enough space for guests to dance.
“When planning a wedding, dance floor sizing is important; you don’t want the area too small, when guests can’t seem to find a space or too large and the floor feels empty! Over the 50 years of experience, we have come up with a solid formula in order to calculate the ideal dance floor size for your wedding, based on guest count and sometimes a few other factors!”


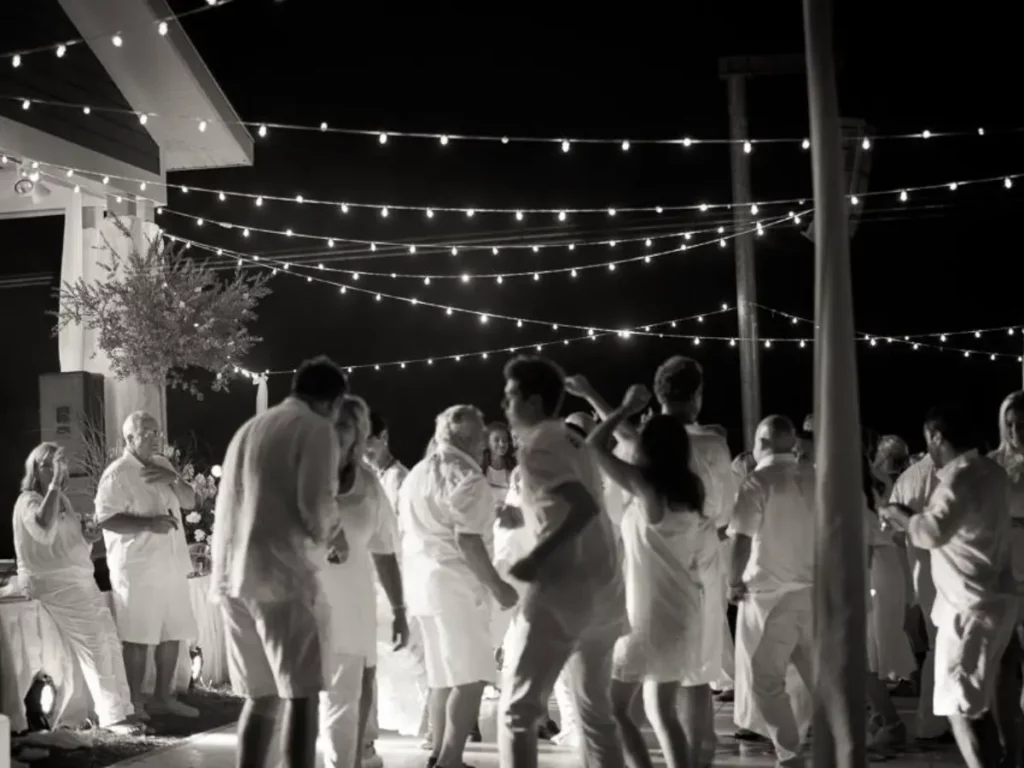
Factors Influencing Dance Floor Size
- Event Type and Theme
- What type of event are you planning? A corporate event, sweet 16 birthday party, or wedding?
- Are you doing anything specific that would impact the dance floor size? Are there planned choreographed dances that require a certain amount of space?
- Will your event have a band? More guests tend to dance with a lively band!
- Guest Count
Dance floor sizing is calculated from your total guest count. On average, you want to factor that about 1/3 of your total guest count will be dancing at any given time. Although 1/3 is the average calculation of guests dancing at a given time during a wedding there are other factors to consider.
If your family and friends tend not to leave the dance floor all evening, you may want to increase the percentage up to as many as 50% of your total guest count, however, I wouldn’t go any higher – Remember, a slightly crowded dance floor is more fun!
Variables to Consider:
“There are variables to this formula, for example, if all of your family and friends are known to hit the dance floor all night, you may want to increase the percentage of your total guest count that would be dancing from 1/3 sometimes up to 50% of the total count! But keep in mind, a slightly crowded dance floor is always more fun than an empty dance floor!”
Dance Floor Layouts and Configurations
- Square vs. Rectangle Dance Floors
What does your space look like? The shape of the dance floor needs to work with the surrounding area. You can make the dance floor wider but more shallow, still achieving the space needed, but working with the flow of the space or room you’re in.
- Center Stage or Corner Placement
- Particularly if you’re having a band, you will want your dance floor front and center in front of the band stage.
- Consider the visibility and accessibility of guest dancing and having the best view of the band.
- It is aesthetically pleasing if the width of the dance floor matches the width of the band stage.
Calculating Dance Floor Size
Formula Explanation:
Below, is a quick and easy calculation chart, but let’s get into how the formula works.
In short, the calculation is 4.5 square feet per person, and that is based on the dance floor housing 1/3 of your guest count at any given time. The blue squares along the perimeter shows the size of the dance floor and the gray squares in the middle show the quantity of guests that size dance floor would hold at once.
For example, if you have a total guest count of 200 guests, 1/3 would be about 66 guests. In the chart below, we find the closest match (I always round up) which is 71 guests. So this shows that a 16’x20′ Dance Floor would comfortably accommodate 1/3 of your guests dancing at a given time!
Dance Floor Square Footage Formula Chart:
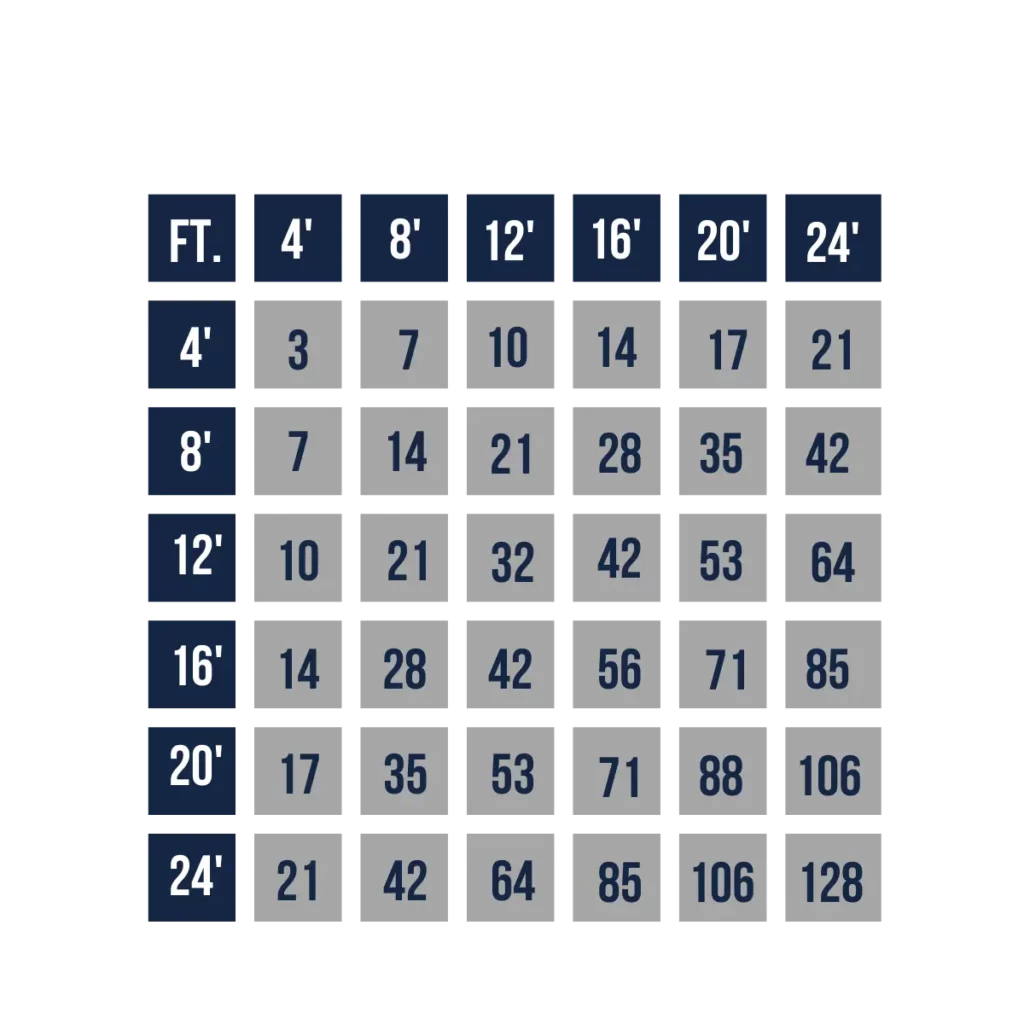
Additional Considerations
An important planning factor for dance floor placement is electric availability for the band or DJ! They will need a source of electricity close by and this must be considered in order to determine the best location for your dance floor in the event space.
PS – Collective Event Group rents generators, too!
Conclusion
When in doubt, the sales team at Collective Event Group can easily guide you through the calculation and help make sure you have the best dance floor size for your wedding or special event! View our dance floor rental options here.
