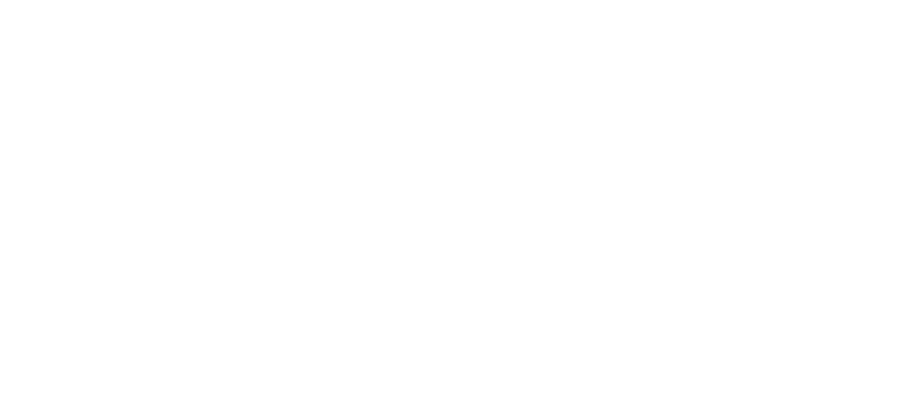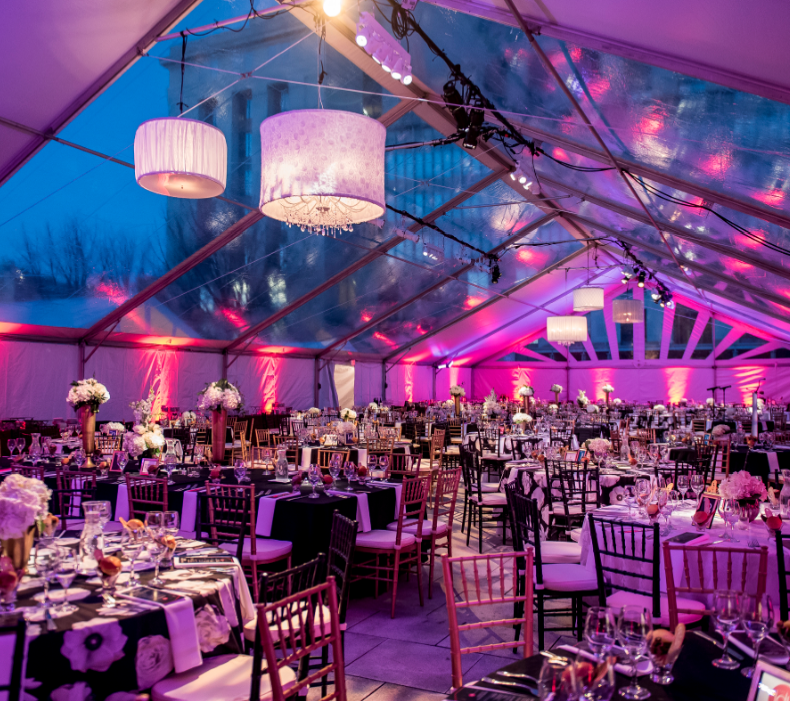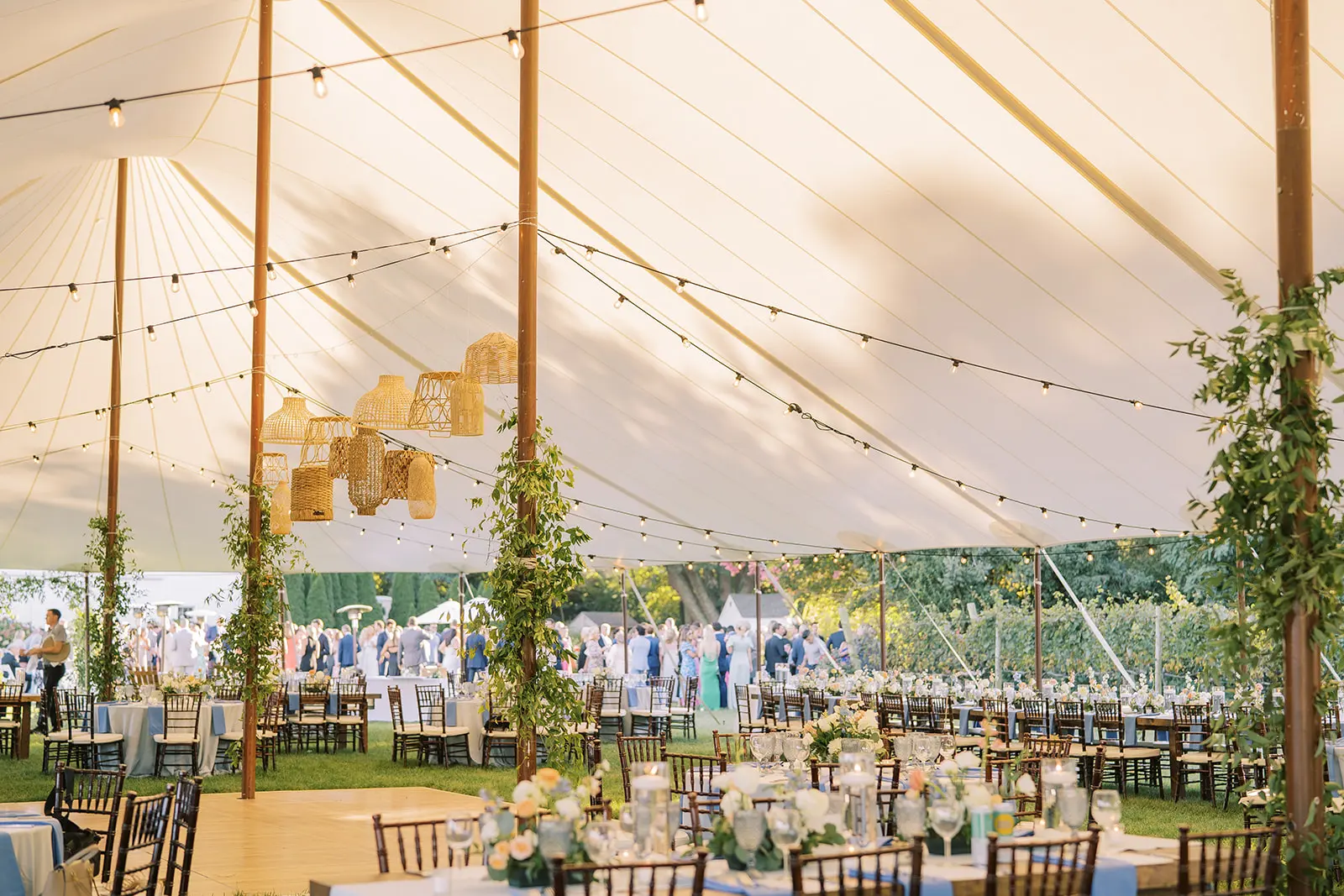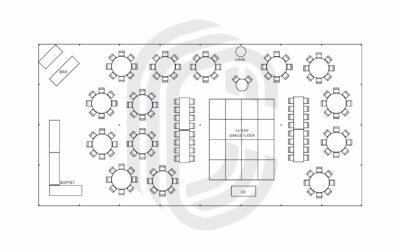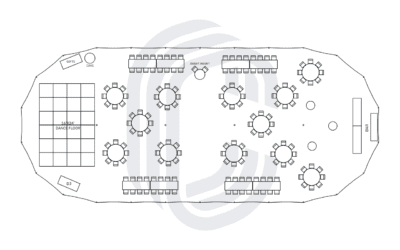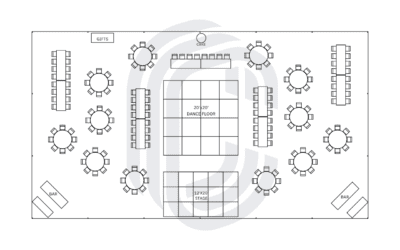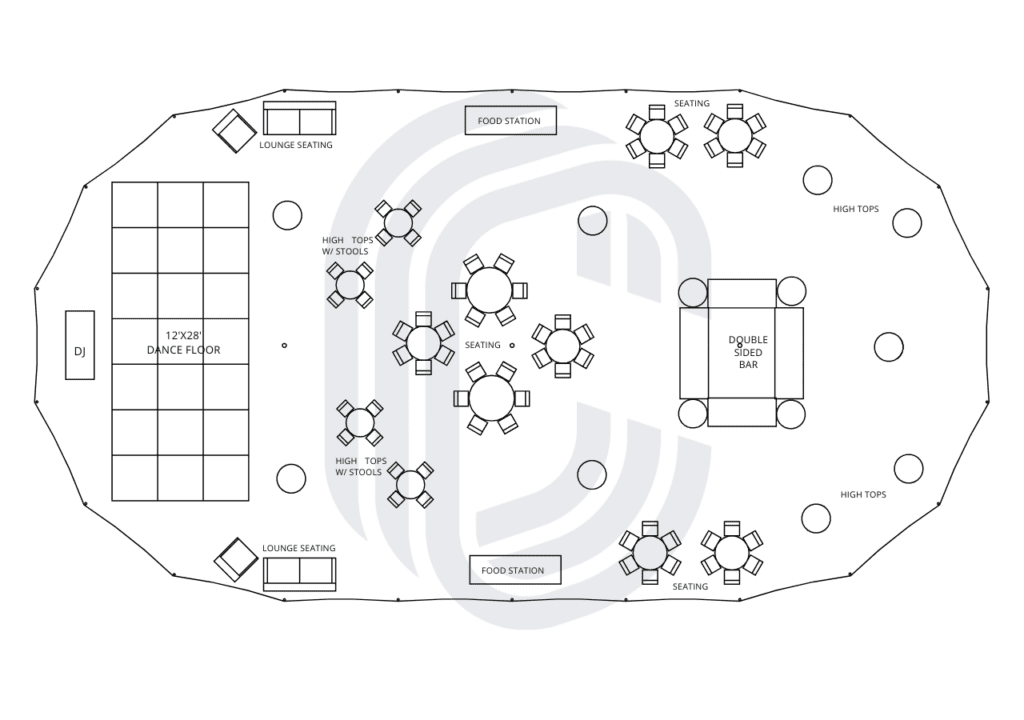
Shown here, is our 45′ by 84′ sailcloth tent layout sample for a cocktail party for up to 200 guests. This tent layout provides ample space for a large double sided central bar area, multiple food stations, and lounge seating areas. Plus, high top tables for standing room with the option to add in bar stools, and a variety of 3′ and 4′ round tables for seating. In addition, this layout shows a DJ, and large dance floor for guests to dance throughout the party!
This tent layout is shown in a Sailcloth Tent, however, it can also be accommodated in a high peak pole tent, clear top frame tent, or white frame tent!
Learn about the tent styles we offer here!
Pro Tip: For cocktail style events, you typically want to provide some form of seating for 40%-60% of the crowd. This can be done utilizing a variety of seating options, such as traditional tables and chairs, bar stools, or lounge seating on sofas or plush arm chairs.
| Quantity | Rental Items |
| 1 | 45′ by 84′ Sailcloth Tent |
| 1 | 12′ by 28′ Dance Floor |
| 48 | Chairs |
| 16 | Bar Stools |
| 17 | High Top Cocktail Tables |
| 6 | 36″ Round Tables |
| 2 | 48″ Round Tables |
| 4 | 8′ Banquet Tables |
| 3 | 6′ Banquet Tables |
| 2 | Lounge Seating Areas |
