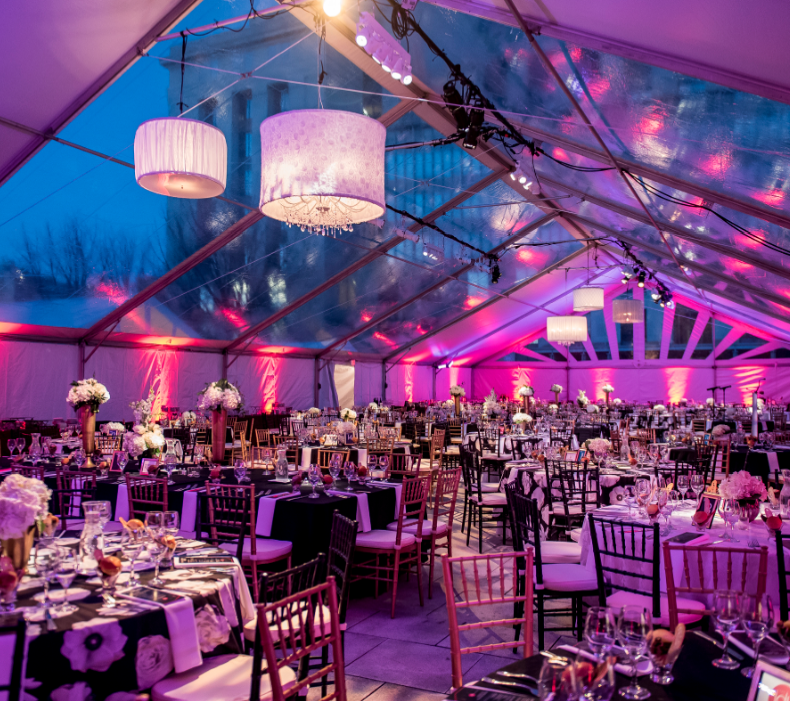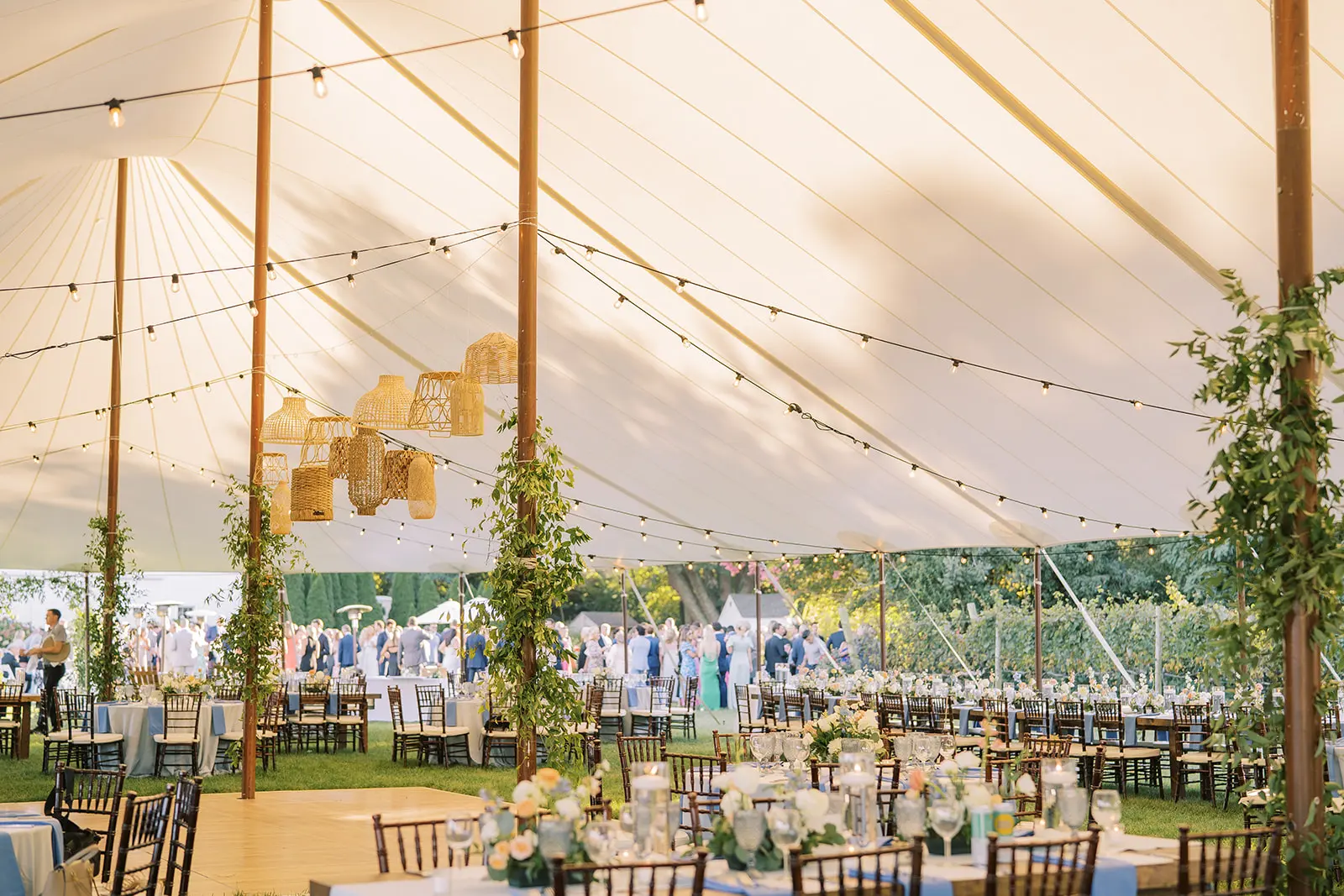
Sample wedding reception floor plan, under our 57×96 Sailcloth Tent, with seating shown for up to 194 guests. The floor plan also shows ample space for a band stage, dance floor, bar area, and buffet area.
View our rental inventory options here!
| Quantity | Rental Items |
| 1 | 57′ by 96′ Sailcloth Tent |
| 1 | 12′ by 16′ Band Stage |
| 1 | 16 by 20′ Dance Floor |
| 194 | Chairs |
| 2 | 36″ Round Tables |
| 16 | 60″ Round Tables |
| 13 | 8′ Banquet Tables |
| 2 | 6′ Banquet Tables |





