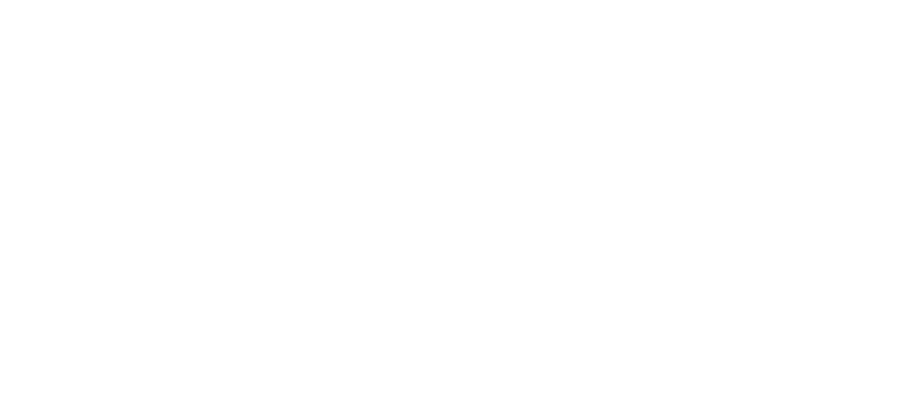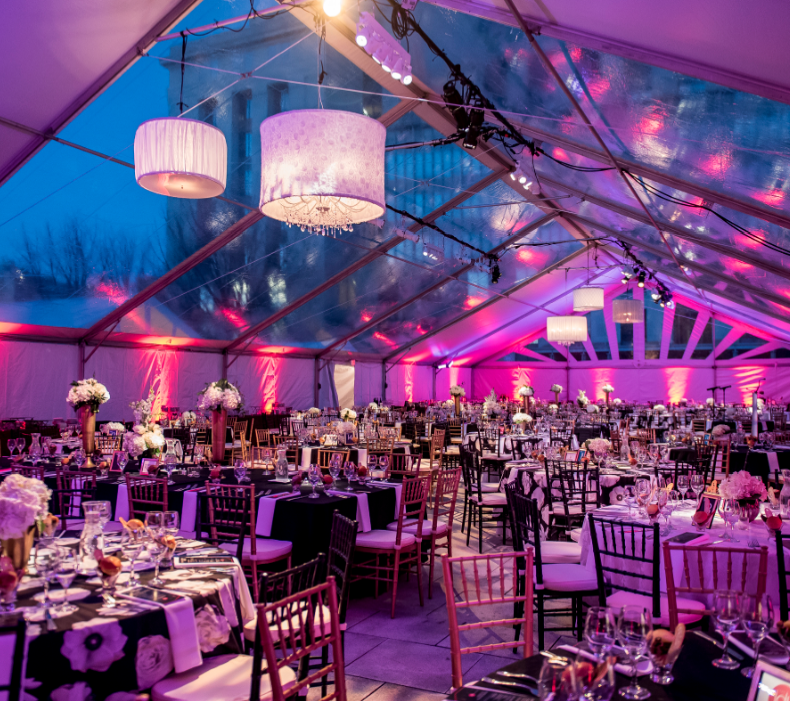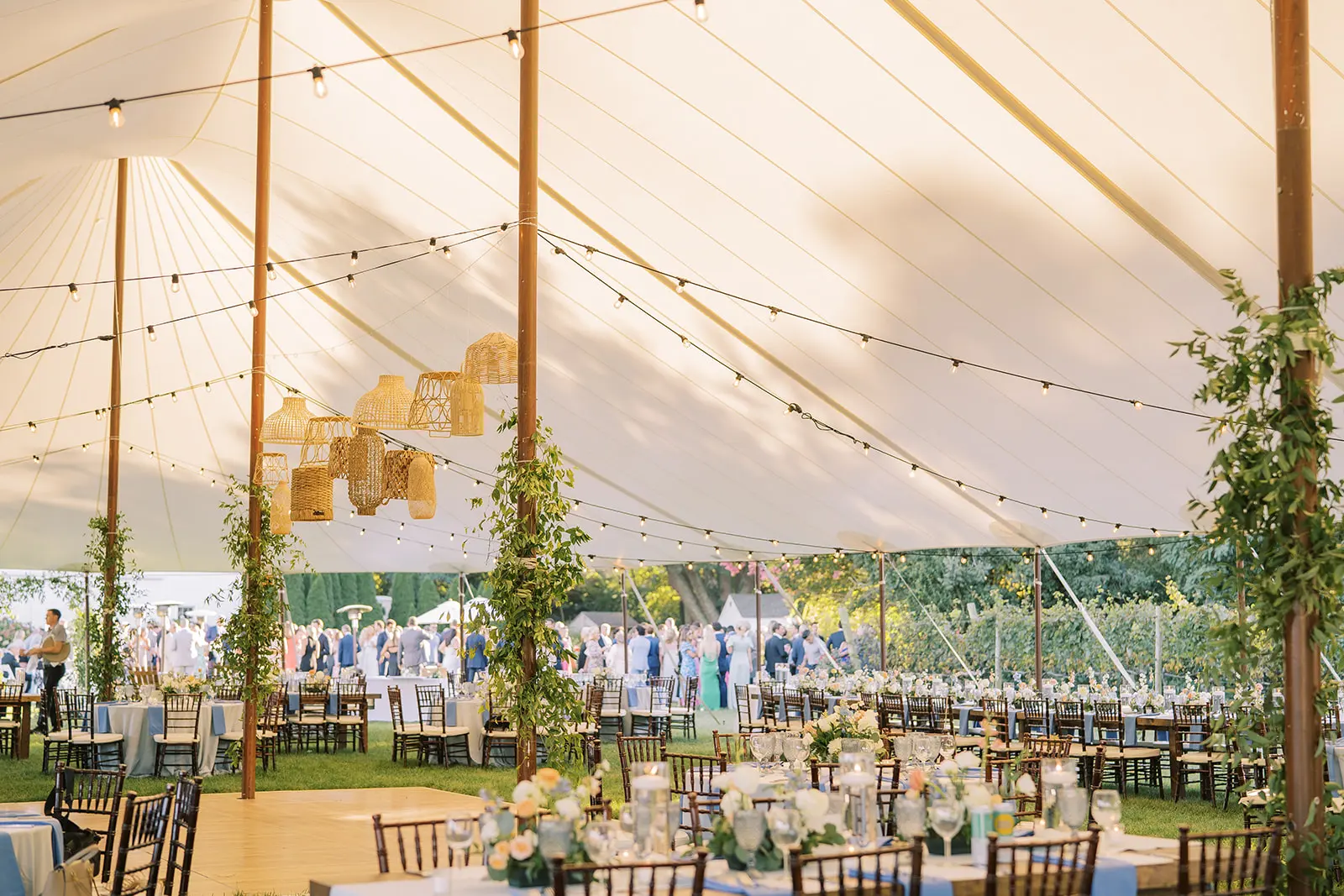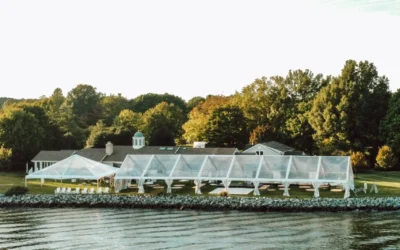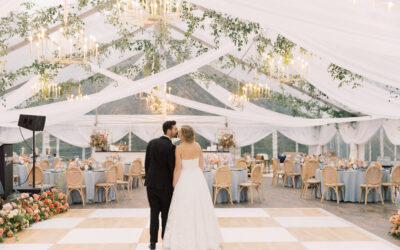
This sample wedding layout, shown under our 60′ by 80′ High Peak Pole Tent, shows seating for up to 210 guests at family style groupings of 8′ Banquet tables. In addition, this sample wedding tent layout has ample room for a spacious dance floor, band stage, buffet tables, large bar area, cake, gift, and sweet heart tables.
Learn more about our various tent style options here!
| Quantity | Rental Items |
| 1 | 60′ by 80′ Pole Tent |
| 1 | 12′ by 20′ Band Stage |
| 1 | 16′ by 24′ Dance Floor |
| 2 | 36″ Round Tables |
| 32 | 8′ Banquet Tables |
| 2 | 6′ Banquet Tables |
| 210 | Chairs |
