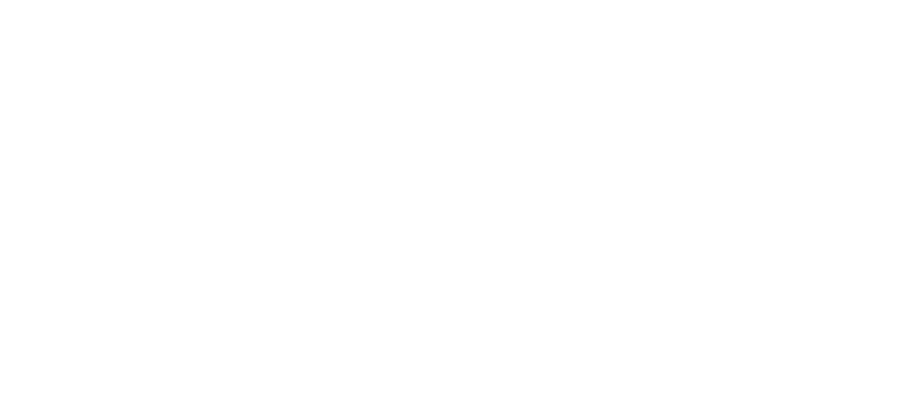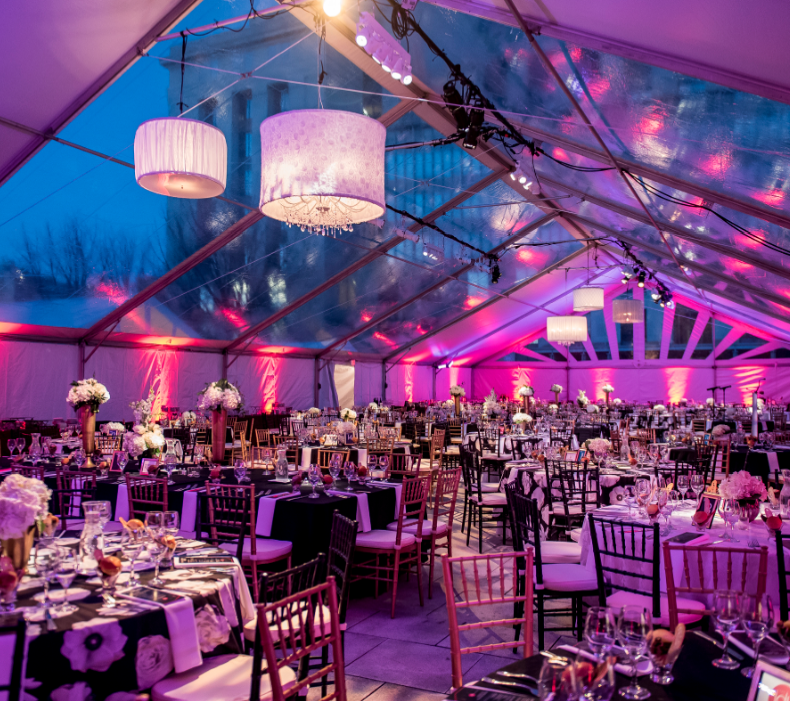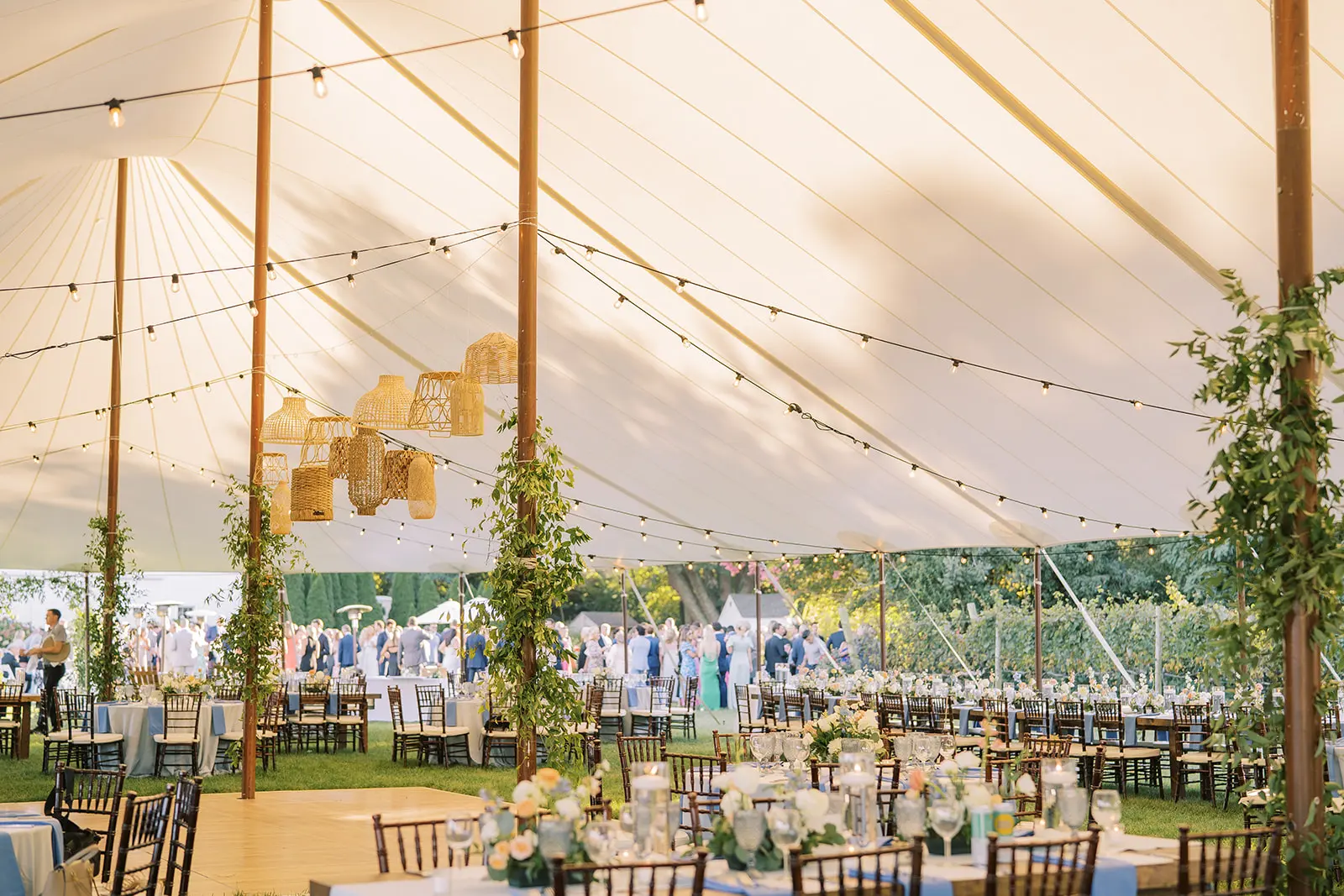
Sample floor plan shown with our 40′ by 40′ Tent, set up with a maximum seating capacity of 160 guests seated at 8′ banquet tables. This floor plan is great for a casual backyard event or crab feast to achieve shade for guests while dining.
40′ by 40′ Tents come in various styles, such as high peak pole tent, frame tent, or clear top tent.
| Quantity | Rental Items |
| 1 | 40′ by 40′ Tent |
| 160 | Chairs |
| 20 | 8′ Banquet Tables |





