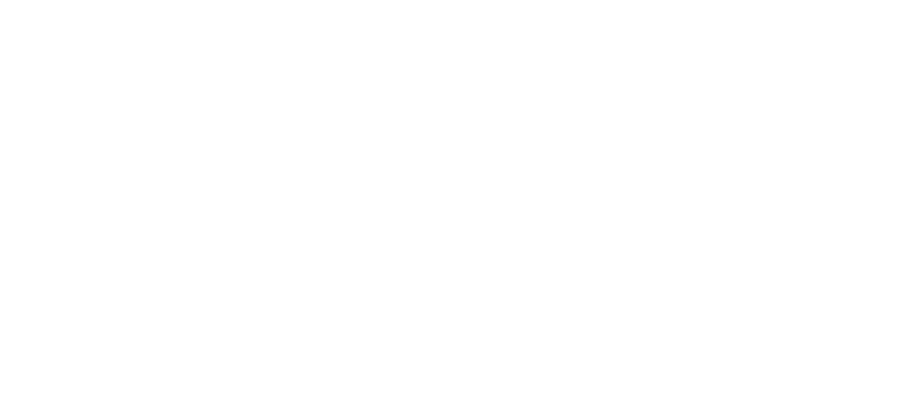Find the Perfect
Tent Layout
for Your Event!
Explore sample tent layout options tailored to your guest count,
event type, and tent style preferences.
Browse our sample tent layouts and
visualize your event!
Crafting a seamless event space that perfectly integrates seating, staging, a dance floor, dining areas, bar service, and more is essential for a successful celebration.
With every rental, Collective Event Group provides a personalized CAD layout tailored to your tent. These customized layouts allow you to see precisely how your rental items will fit within the tent size we’ve selected for your event, ensuring everything comes together just as you imagined!
We've got you covered.
At Collective Event Group, we offer a range of sample tent layouts to suit any event. From small backyard parties, to large-scale weddings or corporate celebrations, and cocktail parties - our tents provide the perfect setting for your special occasion.
Choose by Guest Count
Choose by Event Type
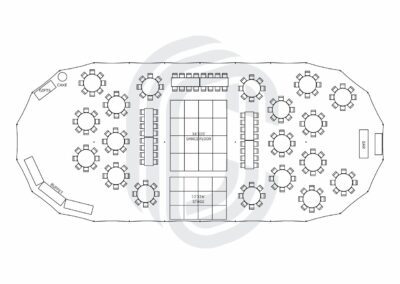
45′ by 104′ Sailcloth for 200 Guests
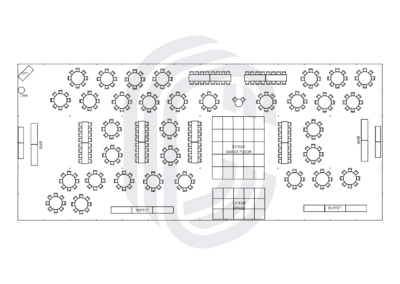
60′ by 140′ Pole Tent for 362 Guests
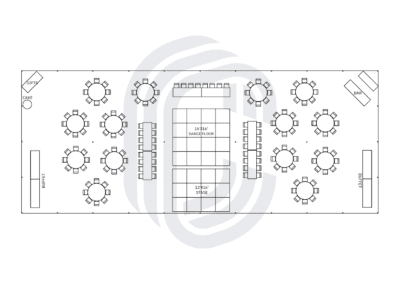
40′ by 100′ Pole Tent for 152 Guests
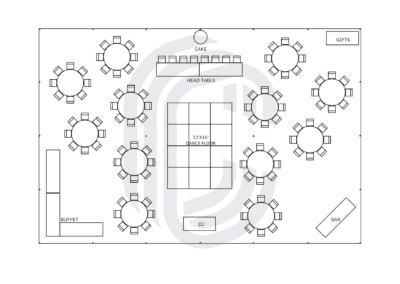
40′ by 60′ Pole Tent for 104 Guests
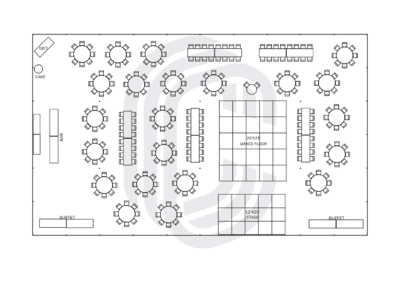
60′ by 100′ Pole Tent for 258 Guests
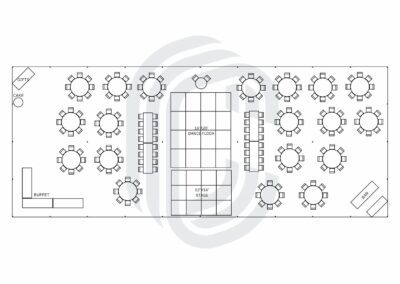
40′ by 100′ Pole Tent for 186 Guests

45′ by 124′ Sailcloth Tent Layout for 232 Guests
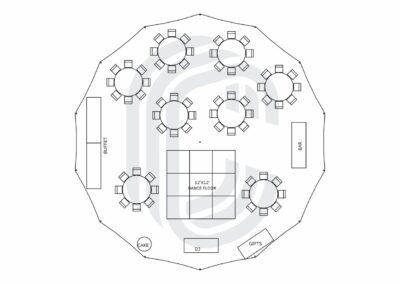
45′ by 44′ Sailcloth Tent for 64 Guests

45′ by 104′ Sailcloth Tent for 200 Guests
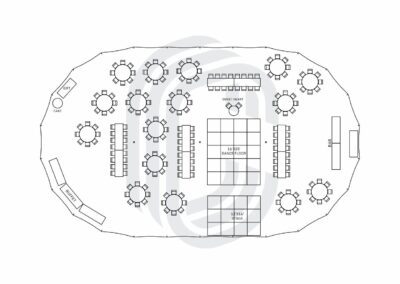
57′ by 96′ Sailcloth Tent Layout for a 194 Guest Wedding
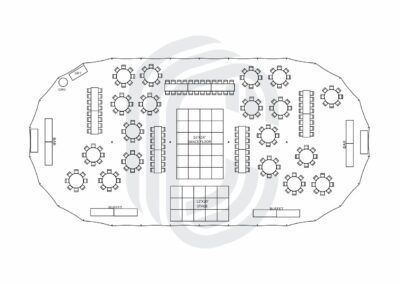
57′ by 116′ Sailcloth Tent Layout for a 240 Guest Wedding
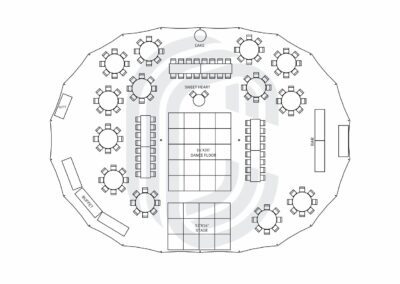
57′ by 76′ Sailcloth Tent Layout for a 154 Guest Wedding
Plan Your Next Event
with Ease!
Need help deciding? Our event rental specialists are here to guide you every step of the way.

