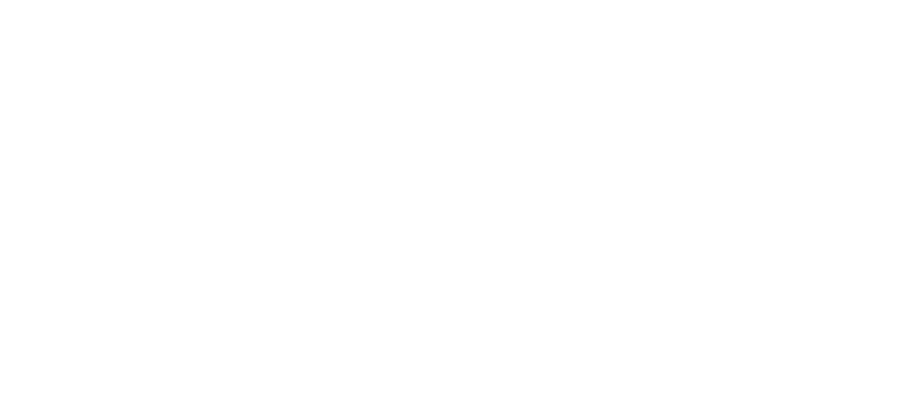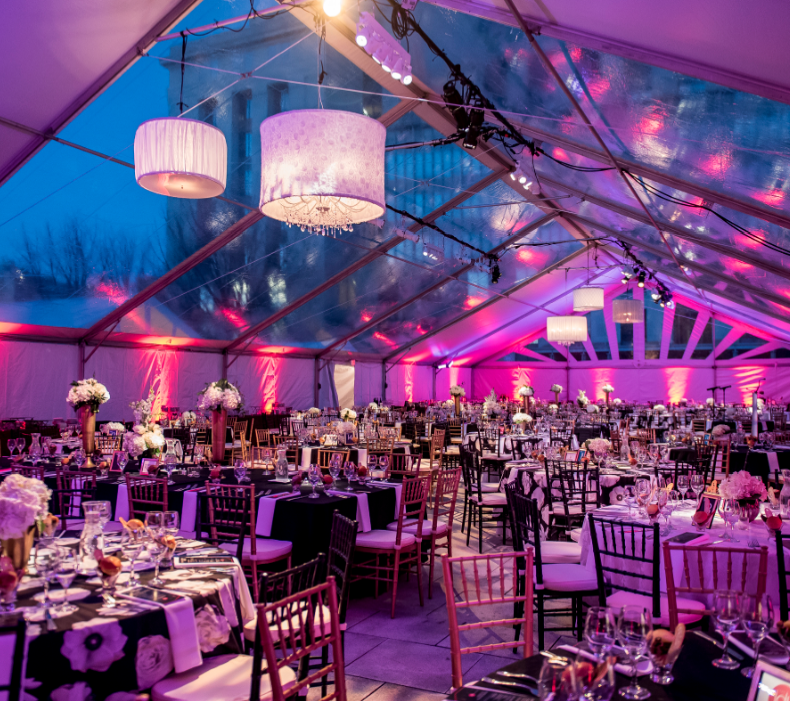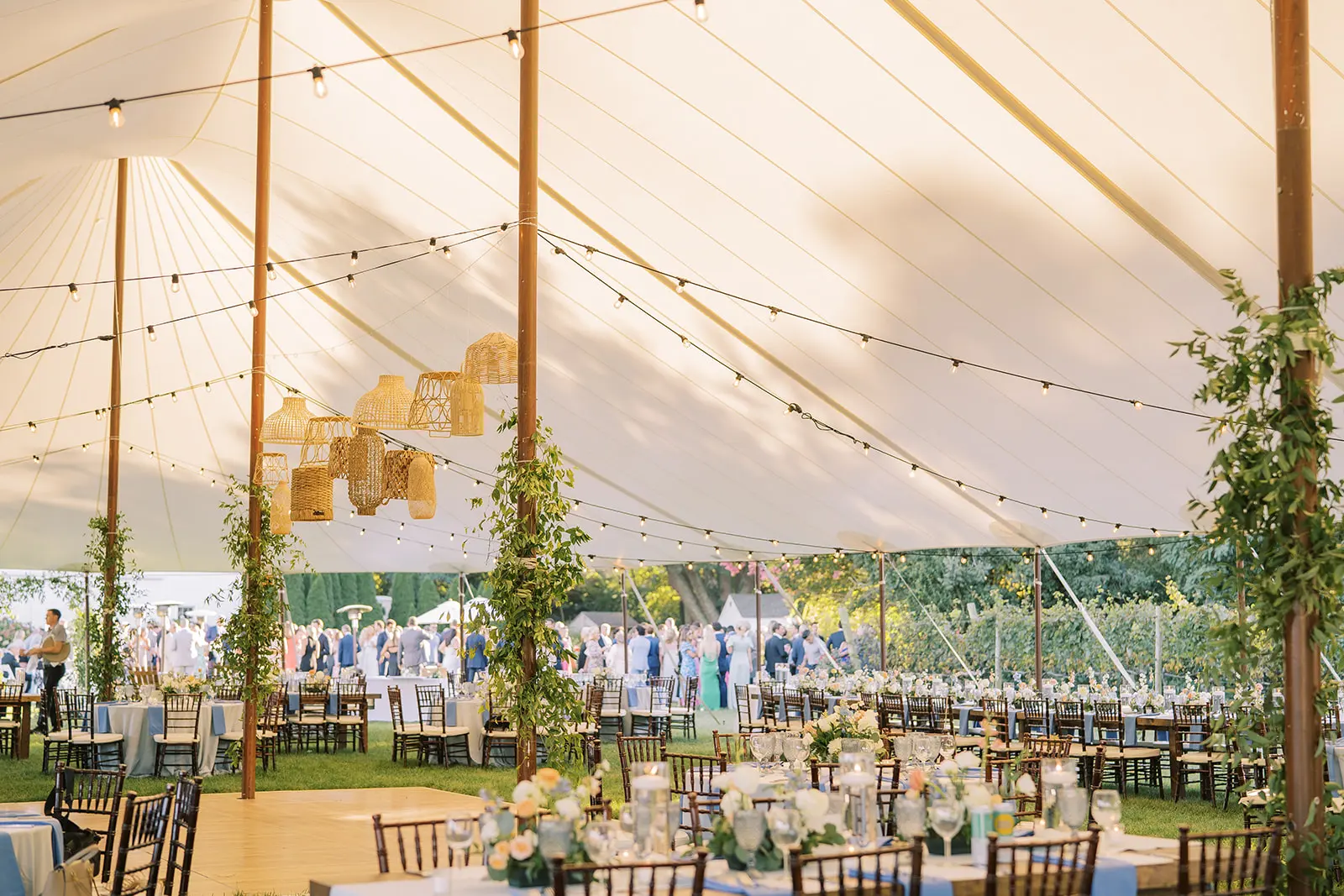
This sample wedding tent layout shows our 40′ by 100′ frame tent shows seating for 150 guests. This wedding tent layout offers ample room for comfortable seating, with a mixture of round tables and banquet tables. Also including space for a traditional head table, band stage, dance floor, bar area, two buffet lines, and more!
Frame Tents come with the option of Clear Top Frame or White Top Frame Tents and allow free range on layout options, due to no center poles. Frame tents are useful for areas or surfaces where tents cannot be staked into the ground, such as driveways, parking lots, or patios.
You can learn more about our various tent style options here!
| Quantity | Rental Items |
| 1 | 40′ by 100′ Frame Tent |
| 1 | 12′ by 16′ Stage |
| 1 | 16′ by 16′ Dance Floor |
| 150 | Chairs |
| 14 | 60″ Round Tables |
| 1 | 36″ Round Table |
| 11 | 8′ Banquet Tables |
| 2 | 6′ Banquet Tables |





