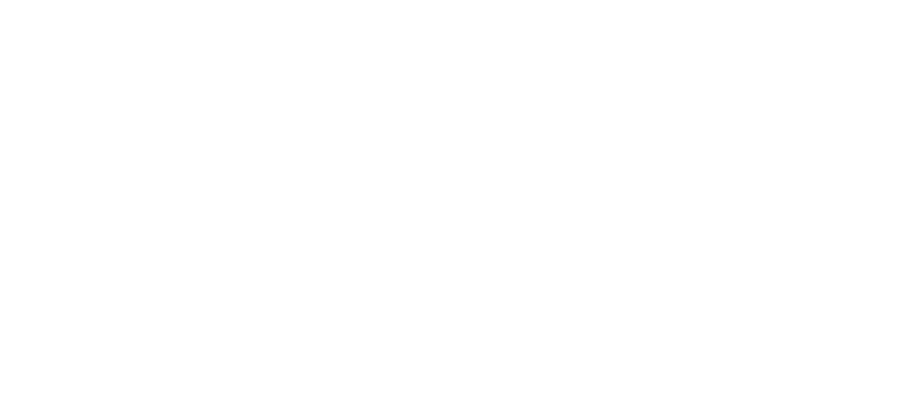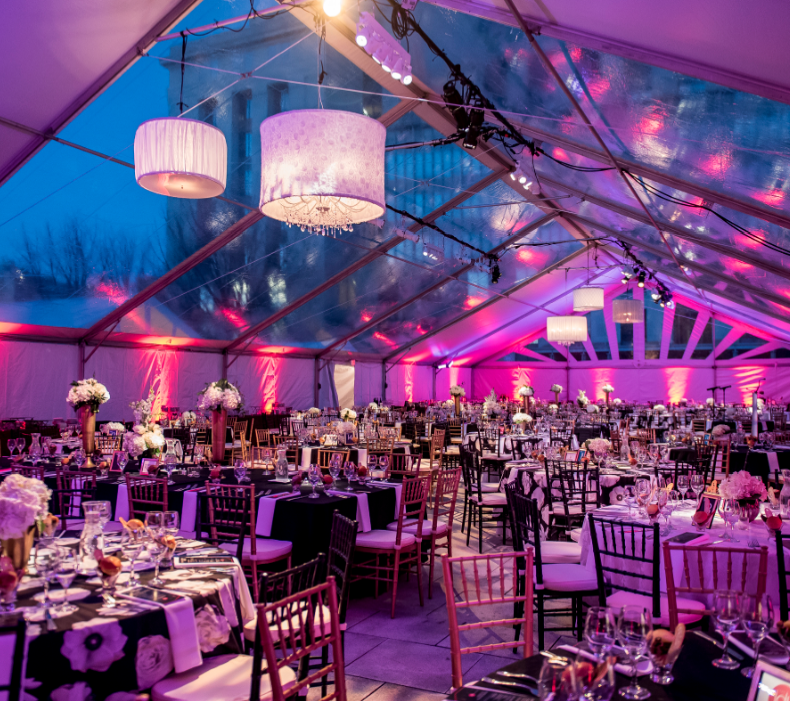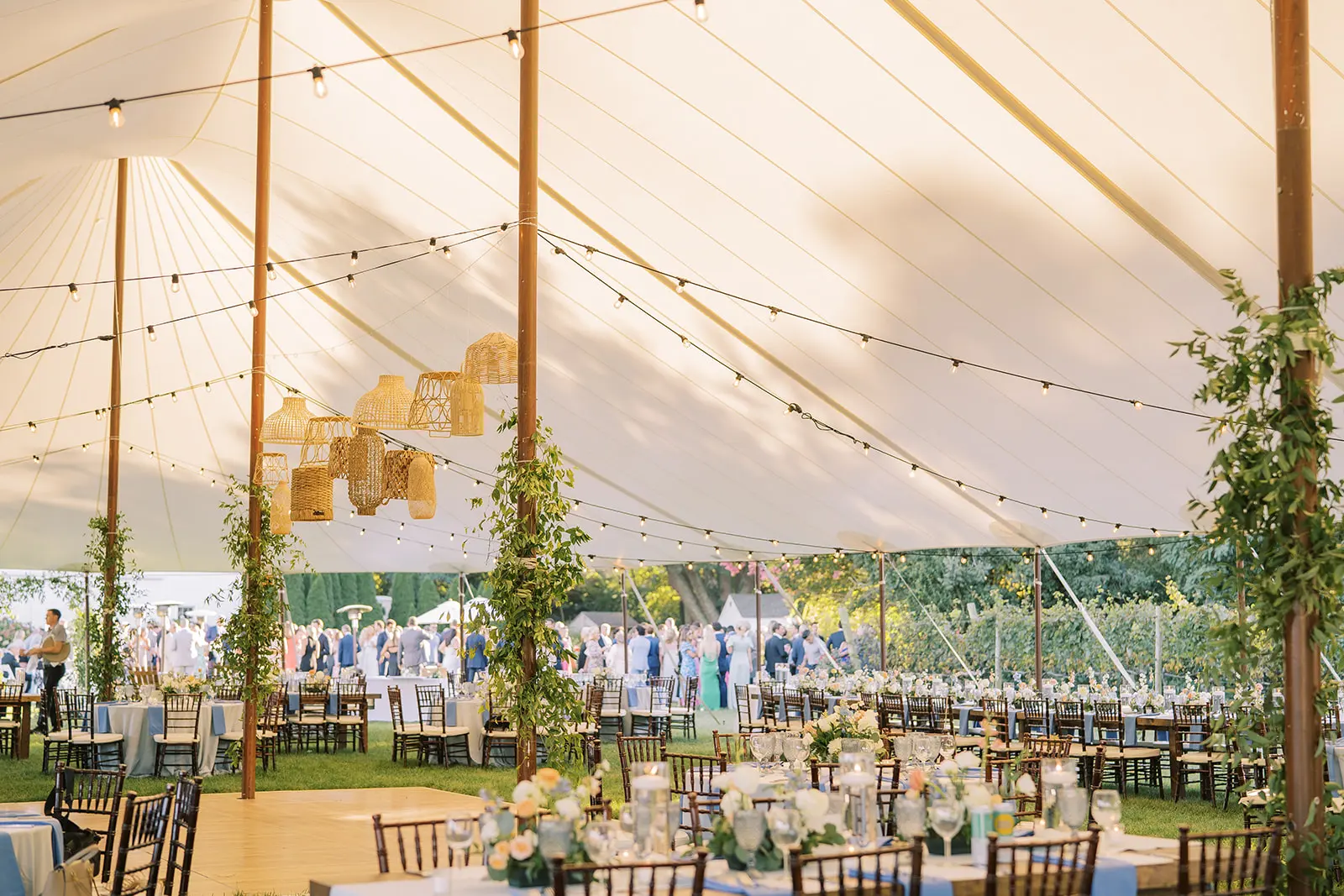
This sample wedding tent layout shows our 45′ by 104′ sailcloth tent, which provides seating for 160 guests, and a stunning setting for your special day. This tent layout offers ample room for comfortable seating, with a mix of round tables and banquet tables to suit your seating arrangements. The sailcloth tent layout also includes space for a large dance floor, bar area. The bar area has additional space for high top cocktail tables for standing room, or adding in a lounge seating area.
With its spacious layout, a sailcloth tent is the perfect choice for couples looking to create an unforgettable wedding experience for themselves and their guests. You can learn more about sailcloth tents here.
| Quantity | Rental Items |
| 1 | 45′ by 104′ Sailcloth Tent |
| 1 | 16′ by 24′ Dance Floor |
| 160 | Chairs |
| 12 | 60″ Round Tables |
| 2 | 36″ Round Table |
| 11 | 8′ Banquet Tables |
| 2 | 6′ Banquet Tables |
| 3 | High Top Cocktail Tables |





