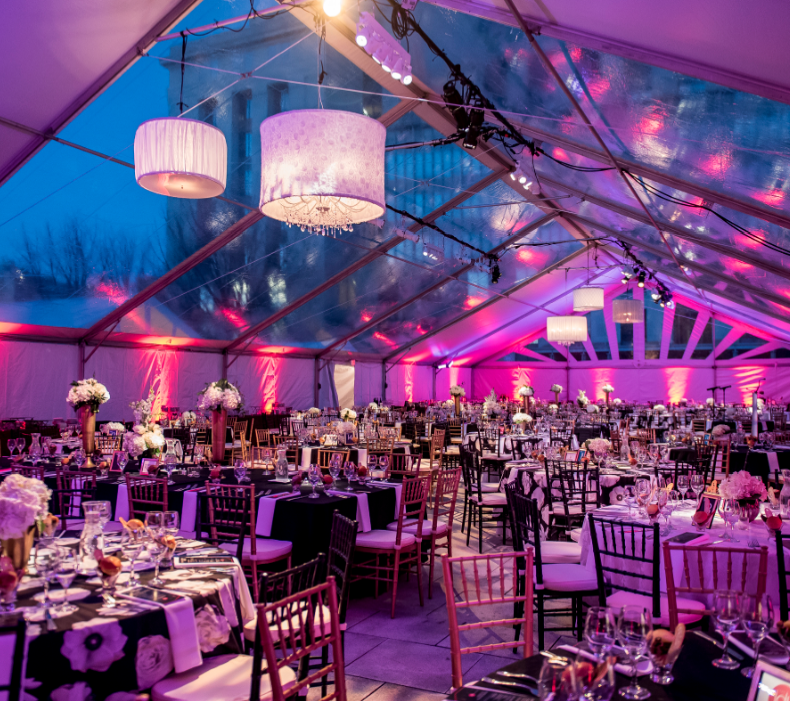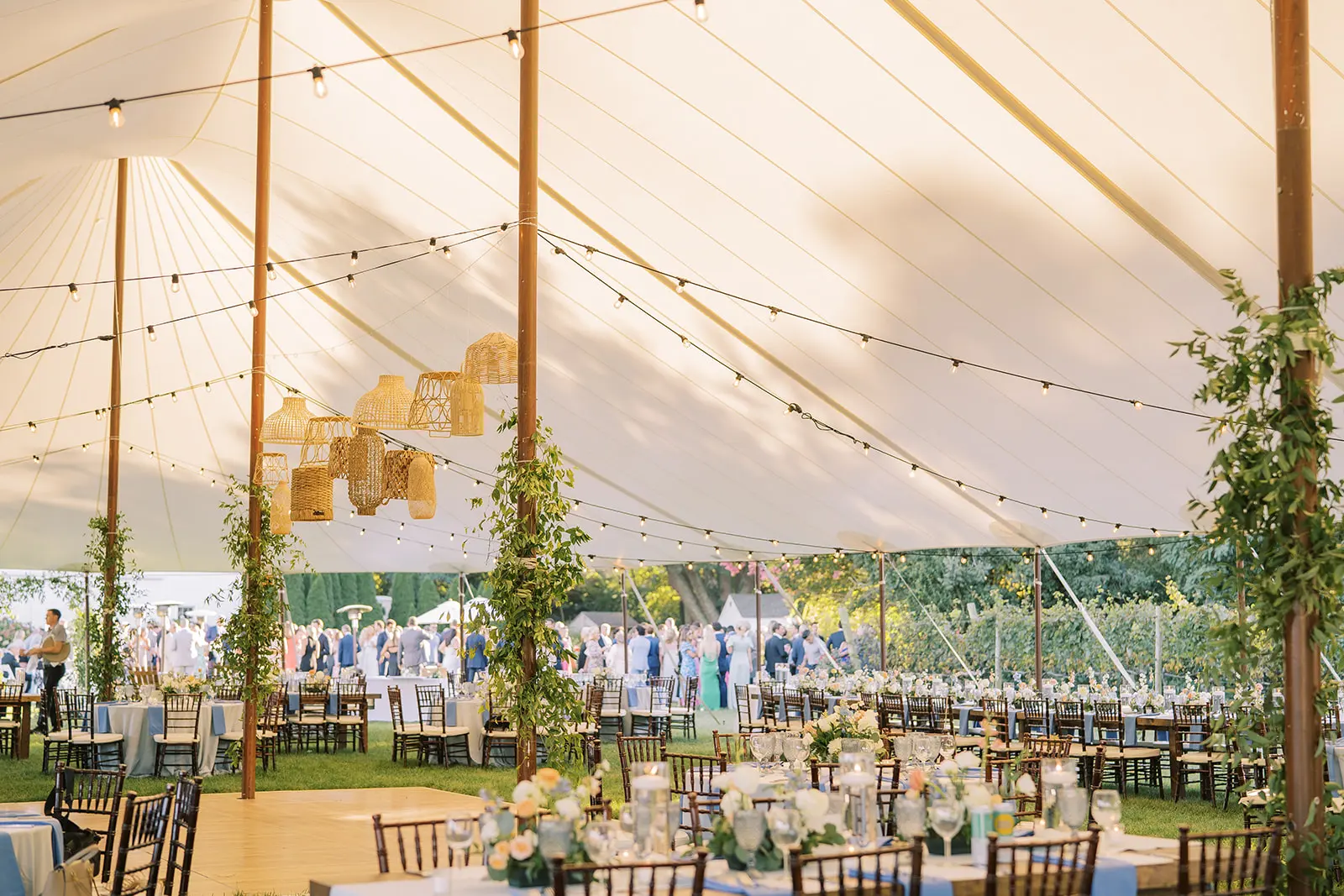
This sample wedding layout in our 59′ by 119′ sailcloth tent, provides seating for 200 guests and a stunning setting for your special day. This wedding tent layout offers ample space for comfortable seating at a unique mix of round tables, square tables, and banquet tables. The sailcloth tent layout also includes a band stage, large dance floor, and huge double sided bar area surrounded by high top tables, food stations, and other ancillary service tables.
With its spacious wedding layout, you could even add in lounge seating areas around the bar area. You could also use the bar during an outdoor cocktail hour prior to the start of your wedding reception, by adding additional high tops and low tables for seating outside of the tent.
A sailcloth tent is the perfect choice for couples looking to create an unforgettable wedding experience for themselves and their guests. You can learn more about sailcloth tents here.
This wedding layout can also be accommodated in other tent styles, such as high peak pole tents, clear top tents, or frame tents. Learn more about your tent styles here!
| Quantity | Rental Items |
| 1 | 59′ by 119′ Sailcloth Tent |
| 1 | 12′ by 24′ Stage |
| 1 | 24′ by 24′ Dance Floor |
| 200 | Chairs |
| 11 | 60″ Round Tables |
| 8 | 60″ x 60″ Square Tables |
| 10 | High Top Cocktail Tables |
| 6 | 8′ Banquet Tables |
| 6 | 6′ Banquet Tables |




