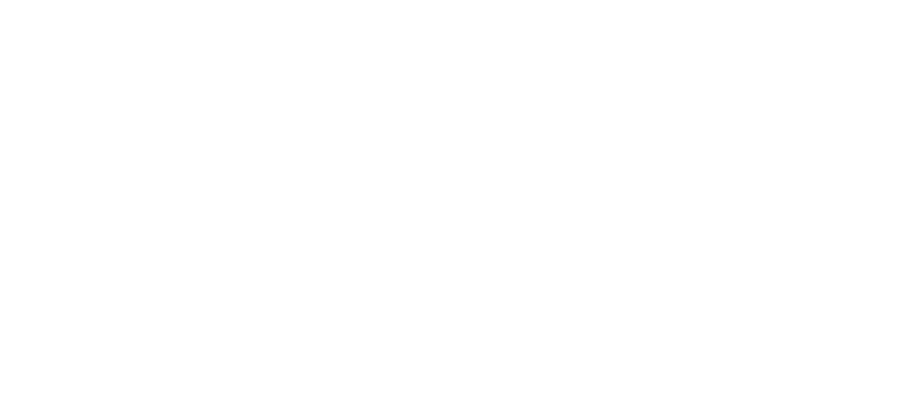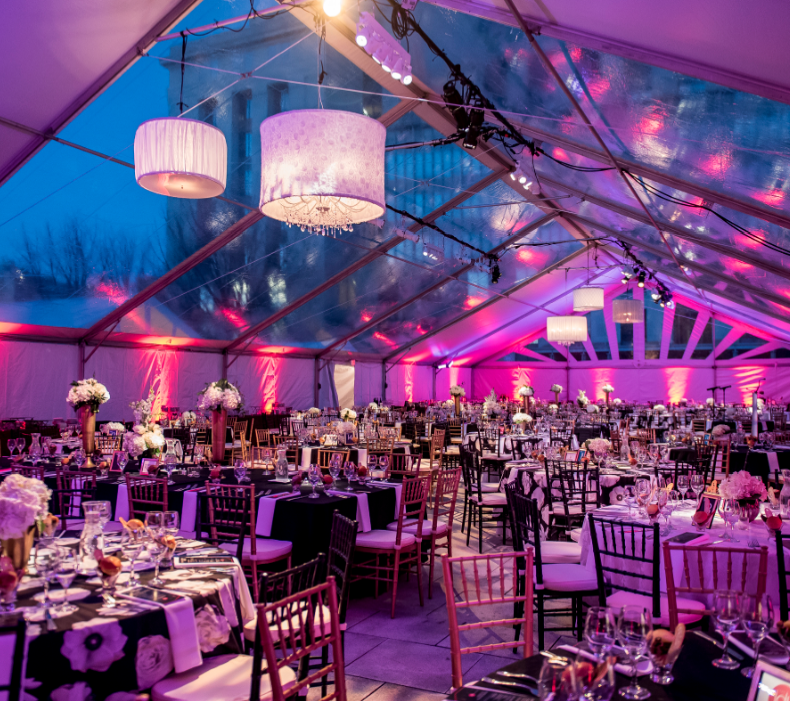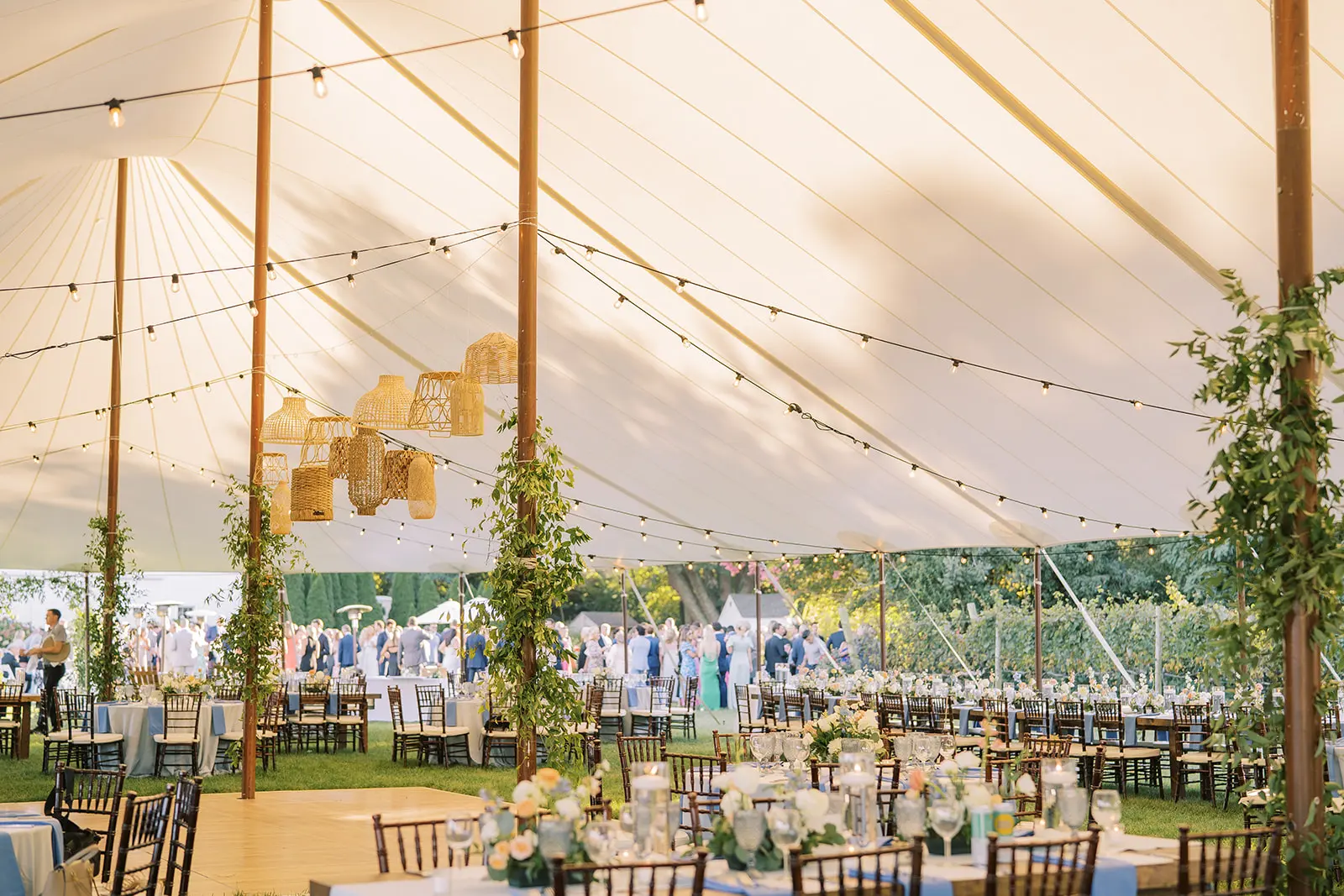
This 40′ by 80′ Tent wedding layout shows seating for up to 146 guests. In addition, this sample wedding tent layout has ample space for a dance floor, DJ, buffet line, bar, cake, and gift tables.
40’×80′ tents come in various styles, including, high peak pole tent (with center poles), or frame tent and clear top tents (without center poles) to suit your desired look and space requirements.
| Quantity | Rental Items |
| 1 | 40′ by 80′ Tent |
| 1 | 16′ by 20′ Dance Floor |
| 146 | Chairs |
| 14 | 60″ Round Tables |
| 2 | 36″ Round Tables |
| 8 | 8′ Banquet Tables |
| 2 | 6′ Banquet Tables |





